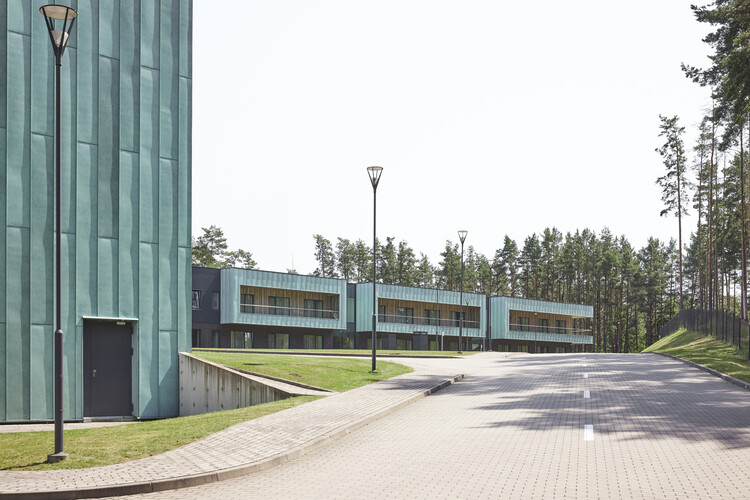-
ArchDaily
-
Projects
Projects
Videos
 © Simon Kennedy
© Simon Kennedy



 + 34
+ 34
-
- Area:
10616 m²
-
Year:
2023
-
Manufacturers: Pilkington, Sika, AkzoNobel, Barwest , British Gypsum, +16Carvatech , Delta Balustrades Ltd , F. P. McCann , Kingfisher lighting, Marshalls paving , NJ Doyne, Prater Ltd. , Promat, Quietstone, SAS , Severfield, Shadbolt, The BILCO Company, Victor Buyck Steel Construction , Vista, Wade International Ltd -16
https://www.archdaily.com/1011317/luton-direct-air-rail-transit-dart-arupValeria Silva
https://www.archdaily.com/987331/sportsmen-training-center-in-druskininkai-architekturos-linijaBianca Valentina Roșescu
https://www.archdaily.com/1024139/oblique-house-red-brick-studioMiwa Negoro
https://www.archdaily.com/1024828/dynamic-center-for-the-springs-gmp-architects韩爽 - HAN Shuang
https://www.archdaily.com/972681/sugi-house-condon-scott-architectsHana Abdel
https://www.archdaily.com/1024847/air-house-estudio-87-arquitecturaPilar Caballero
 © Leonardo Finotti
© Leonardo Finotti



 + 21
+ 21
-
- Area:
10600 m²
-
Year:
2023
-
Manufacturers: Saint-Gobain, ACE Pisos e Revestimentos Corporativos, Celite, Colormix, Cozil, +6Docol, Flow Iluminação, Hunter Douglas, Placo, Revesto Pisos e Revestimentos de Alto Padrão, Roca-6
https://www.archdaily.com/1011521/fitness-center-capote-marcondes-longo-arquitetura-e-urbanismoSusanna Moreira
https://www.archdaily.com/1011705/the-mayoral-new-warehouse-logistics-center-system-arquitecturaPilar Caballero
https://www.archdaily.com/1024565/servan-workspace-project-studio-vincent-eschalierAndreas Luco
https://www.archdaily.com/1024952/corvinus-gellert-campus-plant-atelier-peter-kisValeria Silva
https://www.archdaily.com/1025028/cruquius-island-housing-kcapPilar Caballero
https://www.archdaily.com/1023737/z-o-beta-oAndreas Luco
https://www.archdaily.com/1024930/nadumuttam-house-i2a-architects-studioMiwa Negoro
https://www.archdaily.com/1024981/avvenn-so-studio韩爽 - HAN Shuang
https://www.archdaily.com/1000208/kaaryashala-office-aangan-architectsHana Abdel
 © Garrett Rowland
© Garrett Rowland



 + 46
+ 46
-
- Area:
480 ft²
-
Year:
2018
-
Manufacturers: Andreu World, Designtex, Skyfold, Banker Wire, Interface, +29USG, Allermuir, Arktura, Arrmet, Camira, Carnegie, Coalesse, Dooge Veneers, ECI, FilzFelt, HBF Textiles, Icon Modern, KSA, Leviathan, Maharam, Martin Brattrud, Mash Studios, Moss Retail & Environments, NORR11, Nucraft, Office Revolution, PG Enlighten, Parenti & Raffaelli, Skyline Design, Studio TK, Tandus Centiva, Teknion, The Penny Press Company, Waveguide-29
https://www.archdaily.com/913452/mcdonalds-hq-workplace-studio-o-plus-a-plus-ia-interior-architectsAndreas Luco
https://www.archdaily.com/1024294/pavilion-studio-pippaPilar Caballero
https://www.archdaily.com/982003/blue-house-studio-gampLuciana Pejić
https://www.archdaily.com/952537/savannen-nursery-nordic-office-of-architectureHana Abdel
https://www.archdaily.com/1024042/speaker-assembly-factory-formalocalPilar Caballero
https://www.archdaily.com/1025014/gazorgah-house-torab-homeHana Abdel
https://www.archdaily.com/1023787/pets-and-human-positive-house-studio-ruizvelazquezPilar Caballero
https://www.archdaily.com/1024999/mathamangalam-house-soho-architectsMiwa Negoro
https://www.archdaily.com/1024887/taoa-798-studio-taoa韩爽 - HAN Shuang
Did you know?
You'll now receive updates based on what you follow! Personalize your stream and start following your favorite authors, offices and users.















































































































































