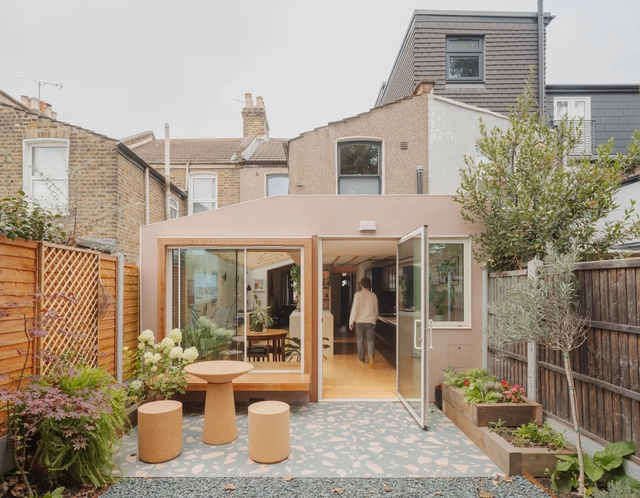-
ArchDaily
-
Projects
Projects
| Sponsored Content
 Modeling and Documentation Setup | SketchUp
Modeling and Documentation Setup | SketchUpA step-by-step outline on how to turn 3D models in SketchUp into 2D documentation through LayOut.
https://www.archdaily.comhttps://www.archdaily.com/catalog/us/products/26442/generating-documentation-with-sketchup-sketchup
https://www.archdaily.com/1025396/hibi-hitoawa-brewery-hidenori-tsuboi-architectsMiwa Negoro
https://www.archdaily.com/1025380/logging-hill-installation-tailandMiwa Negoro
https://www.archdaily.com/1024832/la-casa-rosa-nkn-studioHadir Al Koshta
https://www.archdaily.com/1025323/4-modular-kindergartens-in-lisbon-summaryAndreas Luco
https://www.archdaily.com/1025307/spluga-climbing-gym-es-archHadir Al Koshta
https://www.archdaily.com/1025339/cabin-notteroy-r21-arkitekterPilar Caballero
https://www.archdaily.com/1025395/takatsuki-arts-theatre-nikken-sekkeiHana Abdel
https://www.archdaily.com/1024835/the-trillium-awakening-nod-studioHadir Al Koshta
https://www.archdaily.com/1025340/wood-up-tower-lan-architecturePilar Caballero
https://www.archdaily.com/1025375/the-cabin-of-maze-advanced-architecture-lab-plus-wiki-worldPilar Caballero
https://www.archdaily.com/1025391/fueda-house-rooviceHana Abdel
https://www.archdaily.com/1025338/house-of-heights-idam-design-studioPilar Caballero
https://www.archdaily.com/1024834/san-bruno-beach-house-reyes-rios-plus-larrain-arquitectosHadir Al Koshta
https://www.archdaily.com/1025382/iai-coletivo-atelier-iai-coletivoSusanna Moreira
https://www.archdaily.com/1025305/olympic-social-housing-for-greater-paris-soa-architectesHadir Al Koshta
https://www.archdaily.com/1025308/cobalt-coach-house-foilsHadir Al Koshta
https://www.archdaily.com/1025317/forest-gate-house-lsd-architectsHadir Al Koshta
https://www.archdaily.com/1025279/simple-design-archive-gallery-has-design-and-researchValeria Silva
https://www.archdaily.com/1025331/viewpoint-garden-at-the-alcazaba-fortress-of-velez-malaga-terral-arquitectosPaula Pintos
https://www.archdaily.com/1025335/kite-shaped-house-shuji-yamadaMiwa Negoro
https://www.archdaily.com/1025211/via-star-1719-wu-liangcai-new-vision-field-dayuan-design韩爽 - HAN Shuang
https://www.archdaily.com/1025209/dvln-park-devolution韩爽 - HAN Shuang
https://www.archdaily.com/1025290/moment-boutique-store-modum-atelier韩爽 - HAN Shuang
https://www.archdaily.com/1024943/palmeras-houses-productoraAndreas Luco
Did you know?
You'll now receive updates based on what you follow! Personalize your stream and start following your favorite authors, offices and users.











