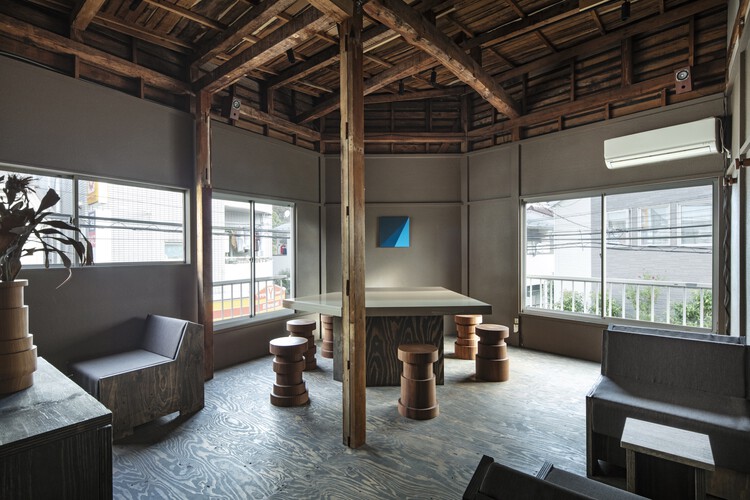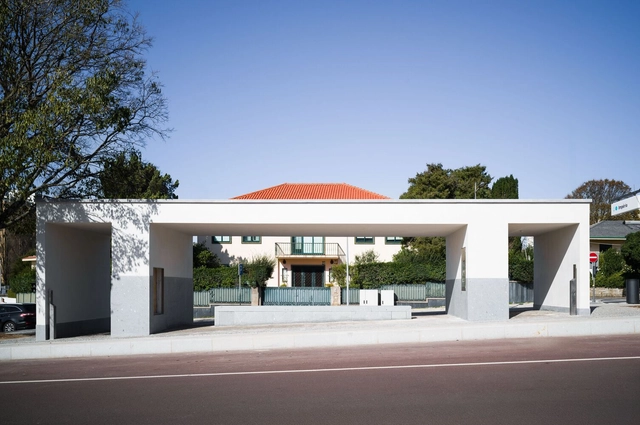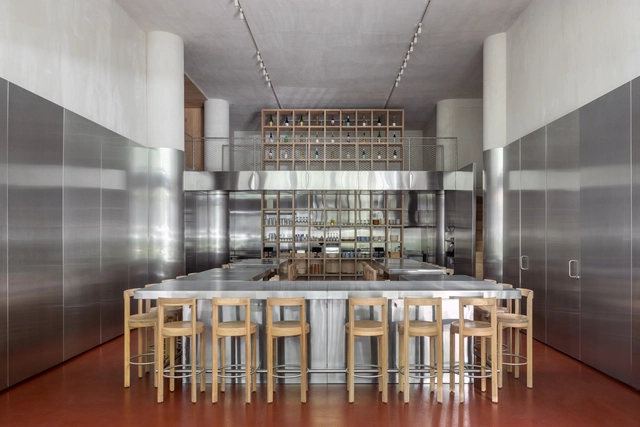-
ArchDaily
-
Projects
Projects
https://www.archdaily.com/1024946/collectors-house-museum-atelier-dataAndreas Luco
https://www.archdaily.com/1025149/namoncahue-house-schwember-garcia-huidobro-arquitectosPilar Caballero
https://www.archdaily.com/1024948/house-no-7-avenidas-novas-camarim-arquitectosAndreas Luco
https://www.archdaily.com/1025194/light-up-coffee-spicy-architectsHana Abdel
https://www.archdaily.com/1025165/bus-metro-line-shelters-for-boavista-imperio-alvaro-siza-vieiraSusanna Moreira
https://www.archdaily.com/1025157/wangchao-center-office-say-architectsValeria Silva
https://www.archdaily.com/987700/thaden-school-marlon-blackwell-architectValeria Silva
https://www.archdaily.com/1024856/house-of-shadow-laurent-troost-architecturesPilar Caballero
https://www.archdaily.com/1024218/kaltura-offices-rd-and-aValeria Silva
https://www.archdaily.com/1012737/cadfem-head-office-nbundm-starPaula Pintos
https://www.archdaily.com/1025107/mjk-kindergarten-hibinosekkei-plus-youji-no-shiro-plus-kids-design-laboHana Abdel
https://www.archdaily.com/1025106/10-degrees-of-seperation-house-atelier-rzlbdHana Abdel
https://www.archdaily.com/1024938/angra-plus-hotel-apartments-sccs-arquitectosSusanna Moreira
https://www.archdaily.com/1025132/the-community-on-3rd-ceramics-street-atelier-suasua韩爽 - HAN Shuang
https://www.archdaily.com/954929/house-u-shinta-hamada-architectsHana Abdel
https://www.archdaily.com/1025116/langfang-beifengdao-garbage-transfer-station-atelier-ingardenValeria Silva
https://www.archdaily.com/1025046/yvyrupa-cabins-for-a-hotel-in-cerrito-sd-plus-aAndreas Luco
https://www.archdaily.com/1024855/age-360-building-architects-officePilar Caballero
https://www.archdaily.com/1024870/ninyas-restaurant-ignacio-urquiza-plus-apda-ana-paula-de-albaAndreas Luco
https://www.archdaily.com/930899/brunner-innovation-factory-henn-architektenPaula Pintos
https://www.archdaily.com/1025003/villa-la-moraleja-vasco-vieira-arquitectosSusanna Moreira
https://www.archdaily.com/1025105/jacques-majorelle-school-in-benguerir-zarchitecture-studioHana Abdel
https://www.archdaily.com/1010715/relampago-house-h3o-architectsPilar Caballero
https://www.archdaily.com/1025054/shruthi-and-suniths-house-biome-environmental-solutionsMiwa Negoro
Did you know?
You'll now receive updates based on what you follow! Personalize your stream and start following your favorite authors, offices and users.

















