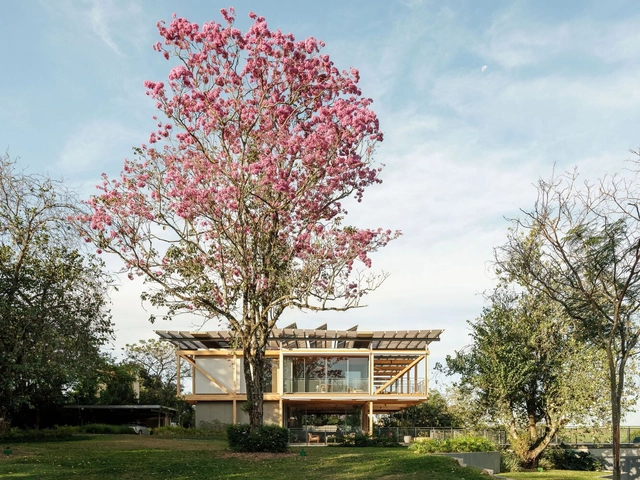-
ArchDaily
-
Projects
Projects
https://www.archdaily.com/1024061/the-pages-residence-sommetValeria Silva
https://www.archdaily.com/1023771/sb-44-residential-building-oco-ideias-e-projectos-de-arquitectura-ldaSusanna Moreira
.jpg?1619825463&format=webp&width=640&height=580) © David Frutos
© David Frutos



 + 23
+ 23
-
- Area:
15494 m²
-
Year:
2020
-
Manufacturers: AutoDesk, Cosentino, Hisbalit, Kriskadecor, Sika, +12Adapta Color, Complementto, EGE, ESCOFET, Flaminia, Gancedo, Maxwell Render, Naturtex, Porcelanosa Grupo, Robert McNeel & Associates, Trencadís Innovación, Tres-12 -
https://www.archdaily.com/960992/odiseo-gastronomic-and-leisure-center-clavel-arquitectosValeria Silva
https://www.archdaily.com/1023849/apartment-with-a-view-i29Valeria Silva
https://www.archdaily.com/1023964/radisson-blu-hotel-kas-oznur-caglayan-architectural-design-studioAndreas Luco
https://www.archdaily.com/1002301/house-wadd-basil-architectureHadir Al Koshta
https://www.archdaily.com/1011548/alpuins-branco-cavaleiro-and-associados-ldaValeria Silva
https://www.archdaily.com/1024738/bloom-house-the-bloomMiwa Negoro
https://www.archdaily.com/1024819/lakeside-countryside-homestay-pingdingshan-menjue-architects韩爽 - HAN Shuang
https://www.archdaily.com/1024102/long-bien-house-toob-studioHana Abdel
 © Paul Burk Photography
© Paul Burk Photography



 + 32
+ 32
-
- Area:
44825 ft²
-
Year:
2022
-
Manufacturers: Fundermax, USG, Armstrong Ceilings, Aurora / MJ Industries, Axis Lighting, +11Beta-Calco Inc., Englert, Kawneer, Koroseal, McAvoy Brick Company, Milliken, Oldcastle APG, Patcraft, Secto, Sunpower, VT Industries Architectural Wood Doors-11 -
https://www.archdaily.com/987376/charlotte-and-william-bloomberg-medford-public-library-schwartz-silver-architectsValeria Silva
https://www.archdaily.com/1023881/gd-house-adarqAndreas Luco
https://www.archdaily.com/1023900/vention-office-ivy-studioValeria Silva
https://www.archdaily.com/1002093/lovo-building-christoph-wagner-architektenAndreas Luco
https://www.archdaily.com/1024951/four-car-parks-christian-kerezAndreas Luco
https://www.archdaily.com/1025009/rf-residence-andrade-morettin-arquitetos-associadosPilar Caballero
https://www.archdaily.com/1024413/sala-yangnar-yangnar-studioHana Abdel
https://www.archdaily.com/969354/shindagha-historic-district-x-architectsPilar Caballero
https://www.archdaily.com/1024798/nanhai-primary-school-chen-donghua-architectsAndreas Luco
https://www.archdaily.com/1025010/tinh-an-house-std-design-consultantMiwa Negoro
https://www.archdaily.com/1023458/maal-wines-mora-hughes-arquitectosPaula Pintos
https://www.archdaily.com/1024376/w-house-rafael-granero-arquiteturaPilar Caballero
https://www.archdaily.com/1024771/trumpf-schramberg-tech-center-barkow-leibingerValeria Silva
https://www.archdaily.com/1015951/pirates-yacht-backraum-architekturPaula Pintos
Did you know?
You'll now receive updates based on what you follow! Personalize your stream and start following your favorite authors, offices and users.


















.jpg?1619825463&format=webp&width=640&height=580)
.jpg?1619825691)
.jpg?1619825638)
.jpg?1619825587)

.jpg?1619825463)























































































































