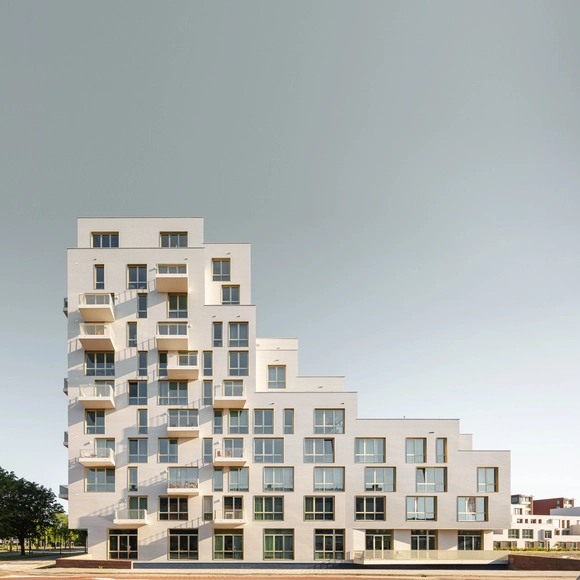
Projects
Pole Mokotowskie Park Modernization / WXCA
https://www.archdaily.com/1018473/pole-mokotowskie-park-modernization-wxcaHadir Al Koshta
Porseleinen Hof Building / Orange Architects

-
Architects: Orange Architects
- Area: 11980 m²
- Year: 2024
https://www.archdaily.com/1018483/porseleinen-hof-building-orange-architectsHadir Al Koshta
The Nature Education Center of Tangjiahe / CLAB Architects

-
Architects: CLAB
- Area: 1350 m²
- Year: 2023
-
Professionals: LuAnLu Partner Structure Consulting, TRAVELING WITH HOTEL
https://www.archdaily.com/1018426/the-nature-education-center-of-tangjiahe-clab-architectsPilar Caballero
Lalli Residence / My MAATI
https://www.archdaily.com/1018416/lalli-residence-my-maatiHana Abdel
Float House / Sergio Sampaio Archi + Tectônica
https://www.archdaily.com/1018183/float-house-sergio-sampaio-archi-plus-tectonicaAndreas Luco
Beaumont Eurorennes Buildings / Atelier Kempe Thill + Atelier 56S

-
Architects: Atelier 56S, Atelier Kempe Thill
- Area: 25319 m²
- Year: 2023
https://www.archdaily.com/1018420/beaumont-eurorennes-buildings-atelier-kempe-thill-plus-atelier-56sHadir Al Koshta
La Ballade Promenade / Leclercq Associés

-
Architects: Leclercq Associés
- Area: 30000 m²
- Year: 2024
-
Manufacturers: METALCO, Santa & Cole, Technilum
-
Professionals: L’Or Aménagement, Agence Leclercq Associés, France Artelia, Agence Guillermin
https://www.archdaily.com/1018472/la-ballade-promenade-leclercq-associesHadir Al Koshta
One Ashley Road Building / Alison Brooks Architects

-
Architects: Alison Brooks Architects
- Area: 20600 m²
- Year: 2023
-
Manufacturers: Brooksby, CCS Facades, GKE, Galliford Try, Grangewood Brickwork, +3
https://www.archdaily.com/1018413/one-ashley-road-alison-brooks-architectsHadir Al Koshta
DRIM House / ADAP Architects

-
Architects: ADAP Architects
- Area: 300 m²
- Year: 2022
-
Manufacturers: KINGLED, Mycolor, Panasonic, Samsung, Xingfa
https://www.archdaily.com/1018412/drim-house-adap-architectsHana Abdel
JINS Holdings Tokyo Head Office / Fumiko Takahama Architects

-
Architects: Fumiko Takahama Architects
- Area: 4245 m²
- Year: 2024
-
Professionals: Asamitsu Structural Engineers, LIGHTDESIGN INC., TAKAIYAMA Incorporated
https://www.archdaily.com/1018377/jins-holdings-tokyo-head-office-fumiko-takahama-architectsHana Abdel
The Triangle Residence / Kith Studio

-
Architects: Kith Studio
- Area: 276 m²
- Year: 2023
-
Manufacturers: Alumex, Rocell
https://www.archdaily.com/1018379/the-triangle-residence-kith-studioHana Abdel
South E8 House / Lorcan O’Herlihy Architects

-
Architects: Lorcan O’Herlihy Architects
- Area: 5000 ft²
- Year: 2022
-
Manufacturers: Caesarstone, Daltile, Diamond Life, Dunn Edwards, Pro Source
-
Professionals: Site Collaborative, Spectra, John A. Edwards & Company
https://www.archdaily.com/1018256/south-e8-house-lorcan-oherlihy-architectsHadir Al Koshta
Renata Building / Metro Arquitetos

-
Architects: Metro Arquitetos
- Area: 7640 m²
- Year: 2024
https://www.archdaily.com/1018279/renata-building-metro-arquitetosPilar Caballero
New Provostry Extensions and Reconstruction / Studio acht

-
Architects: Studio acht
- Area: 1789 m²
- Year: 2023
-
Professionals: Jan Zima
https://www.archdaily.com/1018364/new-provostry-extensions-and-reconstruction-studio-achtHadir Al Koshta
VA House / Sebastian David Büscher
https://www.archdaily.com/1018354/va-house-sebastian-david-buscherHadir Al Koshta
Six Senses Southern Dunes Resort / Foster + Partners

-
Architects: Foster + Partners
- Area: 2338 m²
- Year: 2023
-
Professionals: Muza Lab, Humble Arnold Associates, Stantec Consultants, Red Sea Global, Barker Mohandas, +3
https://www.archdaily.com/1018350/six-senses-southern-dunes-resort-foster-plus-partnersHadir Al Koshta
Phuffle Restaurant and Café / Too.architects

-
Architects: Too.architects
- Area: 477 m²
- Year: 2024
-
Manufacturers: ENDO Lighting Corporation, FLO, THXFUL, podium
-
Professionals: Too Design&Consultant Co. Ltd, Endo Lighting
https://www.archdaily.com/1018365/phuffle-restaurant-and-cafe-torchitectsHana Abdel
116 Rokeby Building / Carr

-
Architects: Carr
- Year: 2024
-
Professionals: Eckersley Garden Architecture
https://www.archdaily.com/1018380/116-rokeby-building-carr-design-groupHana Abdel
Luanda Waterpoints / Paulo Moreira Architectures

-
Architects: Paulo Moreira Architectures
- Year: 2021
https://www.archdaily.com/1018321/luanda-waterpoints-paulo-moreira-architecturesPilar Caballero

































































































































