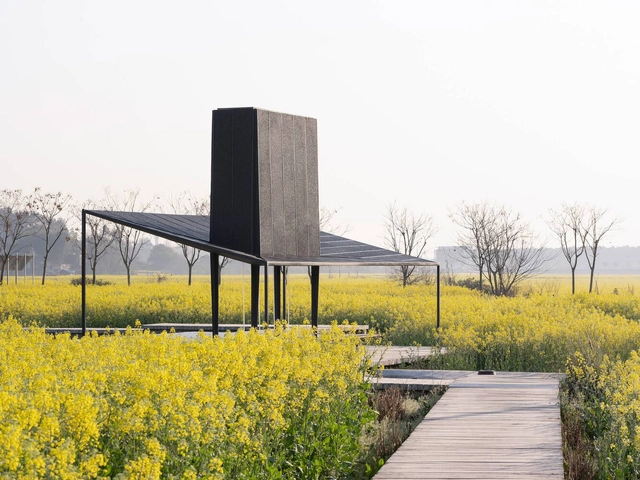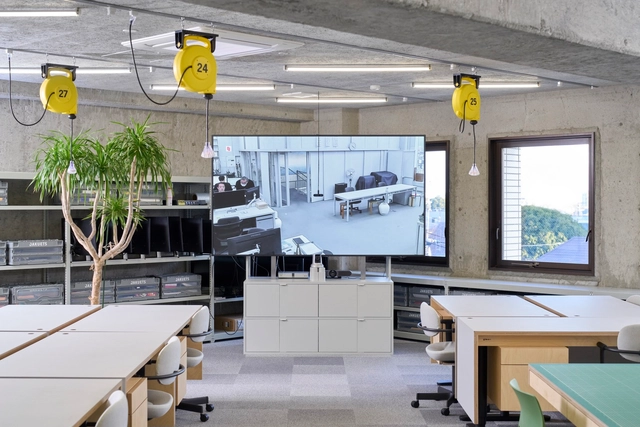-
ArchDaily
-
Projects
Projects
https://www.archdaily.com/1018442/listening-to-the-rain-stop-swoop-studioAndreas Luco
https://www.archdaily.com/1018497/pal-international-school-at-tufs-naf-architect-and-designHana Abdel
 © Taiyo Watanabe
© Taiyo Watanabe



 + 21
+ 21
-
- Area:
7466 ft²
-
Year:
2023
-
Manufacturers: FSB Franz Schneider Brakel, Advanced Archtiectural Grillework, Aquatica, INAX, Nexus 21, +6PRL Glass Systems, Studco, Tektrim, The Pivot Door Company, Tungsten Royce, Wetstone Design Company-6 -
https://www.archdaily.com/1018678/oceanus-house-good-project-companyHadir Al Koshta
https://www.archdaily.com/1018636/chcw-house-plan-b-arquitectosAndreas Luco
https://www.archdaily.com/1018615/novonesis-innovation-campus-vilhelm-lauritzen-architectsHadir Al Koshta
https://www.archdaily.com/1018655/perfect-day-house-giona-bierens-de-haan-architecturesHadir Al Koshta
https://www.archdaily.com/1018663/house-in-ba-ria-vung-tau-studio-anettaiHana Abdel
 © Craig Auckland
© Craig Auckland



 + 34
+ 34
-
- Area:
1530 m²
-
Year:
2021
-
Manufacturers: Allgood, Bauder, Benchmark Furniture, Cantifix, Clayworks, +22Craybourne Carpentry, Donkeywell Forge, Farmington Stone, Glasswood, Hadspen Quarry, Histoglass, Knight & Riddell Plastering, Make by Design, Nigel Bunce Thatcher, Oakwrights Joinery, Polydeck Resins, Rio Pools, Robert Flemming Masonry and Conservation Ltd , Rose Engineering, Sally Strachey Historic Conservation (SSHC), Stil Acoustics, Timber Frame Company, Waterscapes, William Blythe, Wood Fired Ovens Ltd, Woodman Brothers, Youngs Roofing Bath-22 -
https://www.archdaily.com/989573/roman-villa-museum-stonewood-designHana Abdel
https://www.archdaily.com/1018612/water-farm-house-studio-barkHadir Al Koshta
https://www.archdaily.com/1018617/le-labo-kyoto-machiya-jo-nagasaka-plus-schemata-architectsHana Abdel
https://www.archdaily.com/1018665/the-tara-thiwakorn-pavilion-rural-development-volunteer-campHana Abdel
https://www.archdaily.com/1018631/house-irfn-daisuke-yamashita-architectsHana Abdel
https://www.archdaily.com/1018640/wetlands-house-wolveridge-architectsHana Abdel
https://www.archdaily.com/1018316/kanche-restaurant-vagantesPilar Caballero
https://www.archdaily.com/1018519/bagneux-apartment-building-toa-architectes-associesPilar Caballero
https://www.archdaily.com/1018613/mortagne-cultural-center-lemoal-lemoal-architectesHadir Al Koshta
https://www.archdaily.com/1018619/house-in-the-air-fran-silvestre-arquitectosPaula Pintos
https://www.archdaily.com/1018504/jakuets-tokyo-matsubara-office-jo-nagasaka-plus-schemata-architectsHana Abdel
https://www.archdaily.com/1018381/alfacs-bajet-girameAndreas Luco
https://www.archdaily.com/968729/bonte-cafe-yen-architecturechlsey
https://www.archdaily.com/1018614/lamp-house-office-for-radical-architecture-disciplinesHana Abdel
https://www.archdaily.com/1018492/house-in-nishizaki-studio-cochi-architectsHana Abdel
https://www.archdaily.com/1018452/dvs-03-apartments-jorge-urias-studioAndreas Luco
https://www.archdaily.com/1017282/house-between-trees-barbara-bersonPilar Caballero
Did you know?
You'll now receive updates based on what you follow! Personalize your stream and start following your favorite authors, offices and users.













