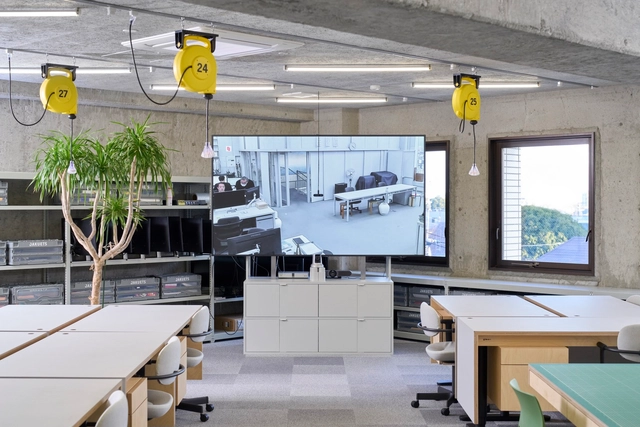-
ArchDaily
-
Projects
Projects
https://www.archdaily.com/1018665/the-tara-thiwakorn-pavilion-rural-development-volunteer-campHana Abdel
https://www.archdaily.com/1018631/house-irfn-daisuke-yamashita-architectsHana Abdel
https://www.archdaily.com/1018640/wetlands-house-wolveridge-architectsHana Abdel
https://www.archdaily.com/1018316/kanche-restaurant-vagantesPilar Caballero
https://www.archdaily.com/1018519/bagneux-apartment-building-toa-architectes-associesPilar Caballero
https://www.archdaily.com/1018613/mortagne-cultural-center-lemoal-lemoal-architectesHadir Al Koshta
https://www.archdaily.com/1018619/house-in-the-air-fran-silvestre-arquitectosPaula Pintos
https://www.archdaily.com/1018504/jakuets-tokyo-matsubara-office-jo-nagasaka-plus-schemata-architectsHana Abdel
https://www.archdaily.com/1018381/alfacs-bajet-girameAndreas Luco
https://www.archdaily.com/968729/bonte-cafe-yen-architecturechlsey
https://www.archdaily.com/1018614/lamp-house-office-for-radical-architecture-disciplinesHana Abdel
https://www.archdaily.com/1018492/house-in-nishizaki-studio-cochi-architectsHana Abdel
https://www.archdaily.com/1018452/dvs-03-apartments-jorge-urias-studioAndreas Luco
https://www.archdaily.com/1017282/house-between-trees-barbara-bersonPilar Caballero
https://www.archdaily.com/1018406/the-caffe-by-mr-espresso-jones-hayduValeria Silva
https://www.archdaily.com/1018534/fernand-and-nadia-leger-high-school-toa-architectes-associesHadir Al Koshta
https://www.archdaily.com/1018560/furukawa-manufacturing-office-and-factory-jo-nagasaka-plus-schemata-architectsHana Abdel
https://www.archdaily.com/1018528/a-place-for-fashion-and-culture-retail-conversion-gmp-architectsHadir Al Koshta
 © Zooey Braun
© Zooey Braun



 + 17
+ 17
-
- Area:
30500 m²
-
Year:
2023
-
Manufacturers: Alfred Kiess, Gebrüder Esposito Isoliertechnik, Gerhard Becker Grossküchen, Hans Eisele, Heizungs- und Sanitärtechnik Schmid, +7Kone, LETA Bau, Maier Heiztechnik, SE-Gebäudeautomation, Schäfer Trennwandsysteme, i-on engineering, link-7 -
https://www.archdaily.com/1018527/fuchshof-primary-school-von-mHadir Al Koshta
https://www.archdaily.com/1018550/the-house-of-courtyards-studio-vdgaHana Abdel
https://www.archdaily.com/1018522/fotografiska-shanghai-aim-architectureValeria Silva
https://www.archdaily.com/1018494/onda-food-and-beverage-boneHana Abdel
https://www.archdaily.com/1018419/vault-house-sifti-design-studioHana Abdel
https://www.archdaily.com/1018561/hokkaido-university-of-science-high-school-taisei-design-planners-architects-and-engineersHana Abdel
Did you know?
You'll now receive updates based on what you follow! Personalize your stream and start following your favorite authors, offices and users.











