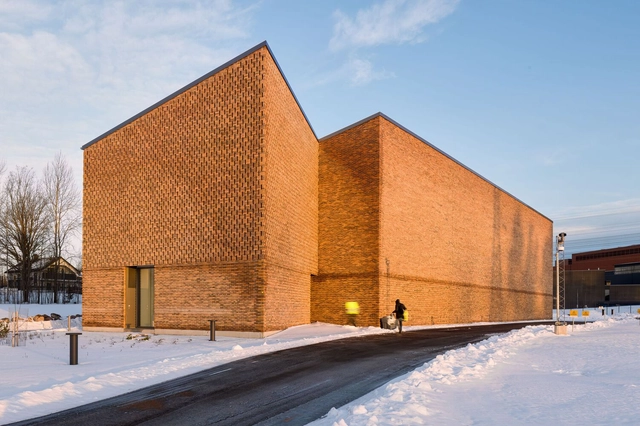
Projects
Lozaits-Seguin Work Assistance Establishment and Services - ESAT / DREAM
https://www.archdaily.com/1018800/lozaits-seguin-work-assistance-establishment-and-services-esat-dreamHadir Al Koshta
Natura Housing Units / Betillon & Freyermuth Architects

-
Architects: Betillon & Freyermuth Architects
- Area: 6557 m²
- Year: 2024
https://www.archdaily.com/1018805/natura-housing-units-betillon-and-freyermuth-architectsHadir Al Koshta
House Within a Few Lines / fala
https://www.archdaily.com/1018770/house-within-a-few-lines-falaSusanna Moreira
Kornmarktplatz Townhouse / Herzog & de Meuron

-
Architects: Herzog & de Meuron
- Area: 190 m²
- Year: 2024
https://www.archdaily.com/1018802/kornmarktplatz-townhouse-herzog-and-de-meuronHadir Al Koshta
Aesop Thonglor Store / Sher Maker

-
Architects: Sher Maker
- Area: 190 m²
- Year: 2024
https://www.archdaily.com/1018804/aesop-thonglor-store-sher-makerHana Abdel
Mango Malanshan Cultural Plaza / Regional Studio

-
Architects: Regional Studio
- Area: 55016 m²
- Year: 2023
-
Manufacturers: DONGGUAN XINRONG NEW MATERIAL CO.,LTD, Foshan XIANGZHONGSHENGJiN Metal Building Materials Co., Ltd., Guangdong, china, XIANNING CSG ENERGY CONSERVATION GLASS CO.,LTD
https://www.archdaily.com/1018779/mango-malanshan-cultural-plaza-regional-studioValeria Silva
A Pavillion Of Rain / Sthapotik
https://www.archdaily.com/1018611/a-pavillion-of-rain-sthapotikAndreas Luco
House With Eight Light Courtyards / ha (hosaka hironobu architect associate)

-
Architects: ha (hosaka hironobu architect associate)
- Area: 114 m²
- Year: 2023
-
Manufacturers: Dyna One, FUKKO, IOC
-
Professionals: yAt Structural Design Office, Building System Co., Ltd.
https://www.archdaily.com/1018711/house-with-eight-light-courtyards-haHana Abdel
T House / FATHOM

-
Architects: FATHOM
- Area: 50 m²
- Year: 2024
-
Manufacturers: Maruni, Mokuji Furniture
-
Professionals: Qusamura, KAMO CRAFT
https://www.archdaily.com/1018716/t-house-fathomHana Abdel
De Watergroep Office Building / evr-Architecten

-
Architects: evr-Architecten
- Area: 4480 m²
- Year: 2023
-
Manufacturers: Vande Moortel
-
Professionals: Dexco, Blasco, evr-architecten, Corridor
https://www.archdaily.com/1018755/de-watergroep-office-building-evr-architectenHadir Al Koshta
Public Facilities Building / Lacroix Chessex

-
Architects: Lacroix Chessex
- Area: 4600 m²
- Year: 2021
https://www.archdaily.com/1018538/public-facilities-building-lacroix-chessexHadir Al Koshta
Faith-Based Nursing Foundation Community Center / Ford 3 Architects

-
Architects: Ford 3 Architects
- Area: 6400 ft²
- Year: 2023
-
Professionals: Carroll Engineering, Harrison-Hamnett, Simpson Gumpertz & Heger, Focus Lighting, Ground Reconsidered
https://www.archdaily.com/1018653/faith-based-nursing-foundation-community-center-ford-3-architectsHadir Al Koshta
L2A House / Davide Beretta Studio

-
Architects: Davide Beretta Studio
- Area: 247 m²
- Year: 2023
-
Manufacturers: Floos, Florim, LAGO
https://www.archdaily.com/1018685/l2a-house-davide-beretta-studioHadir Al Koshta
N Building / LCA Architetti / luca compri architetti

-
Architects: LCA Architetti / luca compri architetti
- Year: 2023
https://www.archdaily.com/1018737/n-building-lca-architetti-luca-compri-architettiHadir Al Koshta
CNS Office / Studio Avocado

-
Architects: Studio Avocado
- Area: 800 ft²
- Year: 2021
-
Professionals: Bliss Garden, CNS Builders
https://www.archdaily.com/1018564/cns-office-studio-avocadoPilar Caballero
Dr. Mukundan House / RGB Architecture Studio

-
Architects: RGB Architecture Studio
- Area: 3000 ft²
- Year: 2021
-
Manufacturers: Western India Plywoods
-
Professionals: On The Soil Architects
https://www.archdaily.com/1018715/dr-mukundan-house-rgb-architecture-studioHana Abdel
LÖUKA Shop / Arii Irie Architects

-
Architects: Arii Irie Architects
- Area: 51 m²
- Year: 2023
-
Professionals: Treehopper
https://www.archdaily.com/1018616/louka-shop-arii-irie-architectsHana Abdel
Tammisto Electricity Substation / Kivinen Rusanen Architects

-
Architects: Kivinen Rusanen Architects
- Area: 1705 m²
- Year: 2023
https://www.archdaily.com/1018531/tammisto-electricity-substation-virkkunen-and-co-architectsHadir Al Koshta
Pearl Block / D'Arcy Jones Architects

-
Architects: D'Arcy Jones Architects
- Area: 757 m²
- Year: 2021
-
Professionals: Aryze Developments, RJC Engineers, Westbrook Consulting, AME Group, AES Engineering Ltd., +1
https://www.archdaily.com/1018656/pearl-block-building-darcy-jones-architectsHadir Al Koshta
Montreal Botanical Garden Entrance Pavilion / Pelletier De Fontenay

-
Architects: Pelletier De Fontenay
- Year: 2024
https://www.archdaily.com/1018226/montreal-botanical-garden-entrance-pavilion-pelletier-de-fontenayPilar Caballero
Guardia di Finanza Office Building / DEMOGO

-
Architects: DEMOGO
- Area: 2700 m²
- Year: 2023
-
Manufacturers: Celenit, Daku, Ideal Work, Ninz, Schindler , +1
-
Professionals: Sinergo S.p.A.
https://www.archdaily.com/1018533/guardia-di-finanza-office-building-demogoHadir Al Koshta
Corniche House / OPEN ARCHITECTES

-
Architects: OPEN ARCHITECTES
- Area: 520 m²
- Year: 2022
-
Manufacturers: Aristide, Arte, Hotbath, M Design, Orac, +2
-
Professionals: Artuur Engineering, HOMECO, DL Consult, Archi’Vert, Artea
https://www.archdaily.com/1018731/corniche-house-open-architectesHadir Al Koshta





























































































































