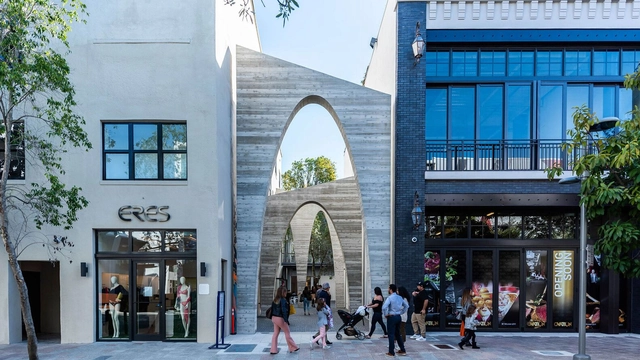ArchDaily
Projects
Projects
July 17, 2024
https://www.archdaily.com/1018923/three-garden-house-parabolica Hana Abdel
July 17, 2024
https://www.archdaily.com/1018919/thomas-choi-birth-memorial-chapel-woo-projects-architects Hana Abdel
July 17, 2024
https://www.archdaily.com/1018857/walking-in-circles-house-smart-architecture Hana Abdel
July 17, 2024
https://www.archdaily.com/1018868/tokyo-node-cafe-and-lab-jo-nagasaka-plus-schemata-architects Hana Abdel
July 16, 2024
https://www.archdaily.com/1018908/jade-alley-daniel-toole-architecture-plus-sb-architects Hadir Al Koshta
July 16, 2024
https://www.archdaily.com/1018776/el-gran-la-plancha-park-quesnel-arquitectos-plus-munoz-arquitectos Andreas Luco
July 16, 2024
https://www.archdaily.com/1018795/pier-1-2-cycling-shelter-kollektiv-plus-x-plus-stefanie-rittler Hadir Al Koshta
July 16, 2024
https://www.archdaily.com/1018869/meadow-house-maasland-jury Hadir Al Koshta
July 16, 2024
https://www.archdaily.com/1018887/the-blanton-museum-of-art-snohetta Hana Abdel
July 16, 2024
https://www.archdaily.com/1018867/maxxi-nxt-pavilion-grazzini-tonazzini-plus-giorgia-colombo-architetto Hadir Al Koshta
July 16, 2024
https://www.archdaily.com/1018849/university-of-melbourne-student-pavilion-koningeizenberg-architecture Hadir Al Koshta
July 16, 2024
https://www.archdaily.com/1018860/laph-cafe-3fconcept Hana Abdel
July 16, 2024
https://www.archdaily.com/1018854/haus-aa-aaron-nieh-workshop Hana Abdel
July 16, 2024
https://www.archdaily.com/1018866/hiens-house-d15studio Hana Abdel
July 15, 2024
https://www.archdaily.com/1018758/cascada-de-luz-house-studio-saxe Hadir Al Koshta
July 15, 2024
https://www.archdaily.com/1018726/rita-lee-park-legacy-of-the-olympic-park-ecomimesis-solucoes-ecologicas Valeria Silva
July 15, 2024
https://www.archdaily.com/1018800/lozaits-seguin-work-assistance-establishment-and-services-esat-dream Hadir Al Koshta
July 15, 2024
https://www.archdaily.com/1018805/natura-housing-units-betillon-and-freyermuth-architects Hadir Al Koshta
July 15, 2024
https://www.archdaily.com/1018770/house-within-a-few-lines-fala Susanna Moreira
July 15, 2024
https://www.archdaily.com/1018802/kornmarktplatz-townhouse-herzog-and-de-meuron Hadir Al Koshta
July 15, 2024
© Casey Dunn + 26
Area
Area of this architecture project
Area:
4362 ft²
Year
Completion year of this architecture project
Year:
2022
Manufacturers
Brands with products used in this architecture project
Manufacturers: Big Ass Fans BLUDOT , Basaltina , Benjamin Moore , Cle Tile , +10 Kohler , Living Roc , Marvin , Minka , Newbold Concrete , Subzero , Toto , Weather Shield , Western States Metal Roofing , Windsor -10
https://www.archdaily.com/1018739/roam-ranch-house-baldridge-architects Hadir Al Koshta
July 15, 2024
https://www.archdaily.com/1018804/aesop-thonglor-store-sher-maker Hana Abdel
July 15, 2024
https://www.archdaily.com/1018779/mango-malanshan-cultural-plaza-regional-studio Valeria Silva
July 15, 2024
https://www.archdaily.com/1018611/a-pavillion-of-rain-sthapotik Andreas Luco
Did you know? You'll now receive updates based on what you follow! Personalize your stream and start following your favorite authors, offices and users.
















