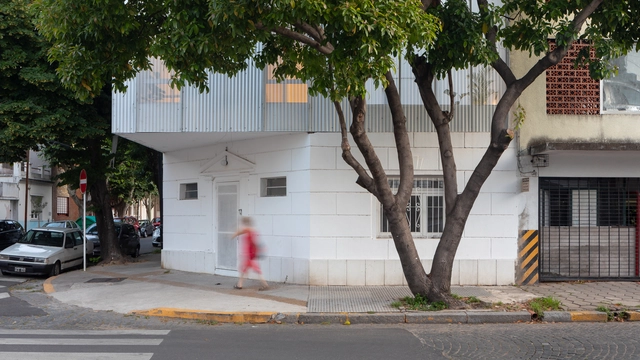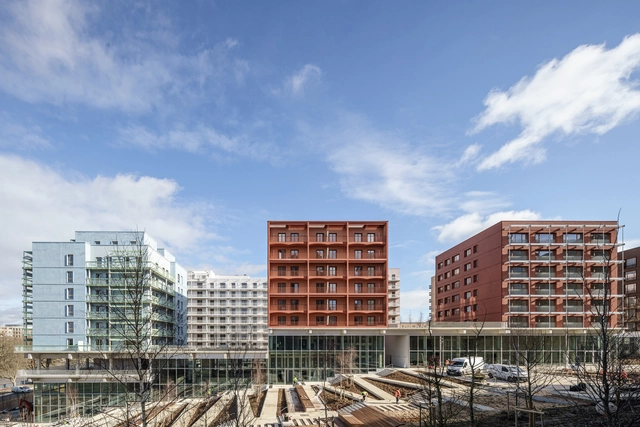-
ArchDaily
-
Projects
Projects
https://www.archdaily.com/1019160/3dpa-forest-campus-iaac-3dpaPaula Pintos
https://www.archdaily.com/1019118/funamachi-base-store-jo-nagasaka-plus-schemata-architectsHana Abdel
https://www.archdaily.com/1019176/tiny-home-on-the-water-crossboundariesHana Abdel
https://www.archdaily.com/1019029/shelflife-store-tdc-and-coHana Abdel
https://www.archdaily.com/1019089/casavera-gon-architectsPilar Caballero
https://www.archdaily.com/1018861/peaches-besares-ir-arquitecturaAndreas Luco
https://www.archdaily.com/1021591/la-sonada-cabin-ir-arquitectura-plus-joaquin-portelaAndreas Luco
https://www.archdaily.com/1018862/la-terencia-ir-arquitecturaAndreas Luco
https://www.archdaily.com/1018864/3x3-house-ir-arquitecturaAndreas Luco
https://www.archdaily.com/1019058/realengo-park-susana-naspolini-ecomimesis-solucoes-ecologicasAndreas Luco
https://www.archdaily.com/1019125/split-level-house-ofis-architectsPilar Caballero
https://www.archdaily.com/1018952/cosmo-residence-taillandier-architectes-associesHadir Al Koshta
https://www.archdaily.com/1019163/santiago-bernabeu-stadium-conversion-gmp-architectsHadir Al Koshta
https://www.archdaily.com/1019026/atelier-tropical-house-yemail-arquitecturaPilar Caballero
https://www.archdaily.com/1018975/the-athletes-village-ilot-quinconces-plot-5-sector-d1-brenac-and-gonzalez-and-associesHadir Al Koshta
https://www.archdaily.com/1019149/odong-public-library-unsangdong-architectsHana Abdel
https://www.archdaily.com/1019076/shuangxiang-rural-revitalization-laboratory-atelier-archmixing韩双羽 - HAN Shuangyu
https://www.archdaily.com/1019040/shade-school-playground-pavilion-blue-templeHana Abdel
https://www.archdaily.com/1018890/los-pasos-house-bboa-balparda-brunel-oficina-de-arquitecturaPilar Caballero
https://www.archdaily.com/1018931/mothers-house-cplusValeria Silva
https://www.archdaily.com/1019001/pinheiros-house-balaio-arquiteturaSusanna Moreira
https://www.archdaily.com/1018977/the-athletes-village-ilot-quinconces-plot-1-sector-d1-brenac-and-gonzalez-and-associesHadir Al Koshta
https://www.archdaily.com/1019100/fort-des-saumonards-restoration-and-pavillion-ar-studio-architectsHadir Al Koshta
https://www.archdaily.com/1019101/immersive-resilience-garden-changyeob-lee-plus-studio-rebuildHana Abdel
Did you know?
You'll now receive updates based on what you follow! Personalize your stream and start following your favorite authors, offices and users.

















