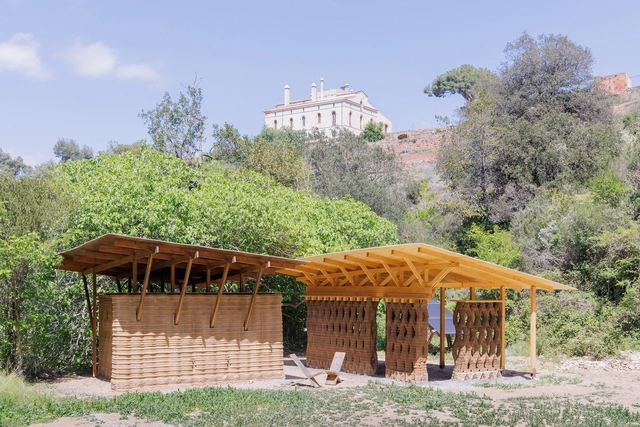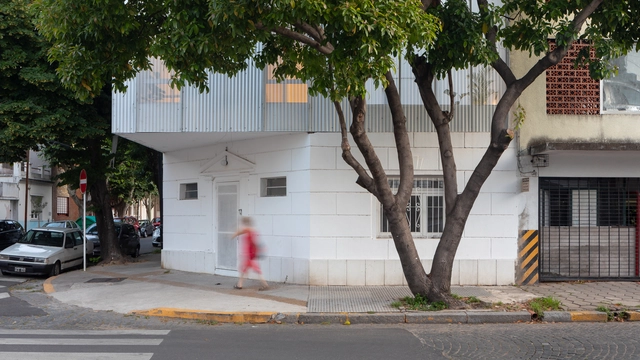-
ArchDaily
-
Projects
Projects
https://www.archdaily.com/1019283/the-yard-house-alexis-papadopoulos-architectural-practiceHadir Al Koshta
https://www.archdaily.com/1019086/annette-k-sports-health-well-being-center-seine-designHadir Al Koshta
https://www.archdaily.com/1019282/ballie-mosque-commonsense-studioPilar Caballero
 © Francisco Nogueira
© Francisco Nogueira



 + 34
+ 34
-
- Area:
15112 ft²
-
Year:
2022
-
Manufacturers: AutoDesk, JUNG, ARTH, LDA, ASN Natural Stone, CIN, +7CUBO SÓLIDO, Knauf, Liftech, Microsoft, Mármores e Granitos, LDA, PADIMAT, S. L. GRANITOS-7
https://www.archdaily.com/1019250/soltroia-jp-house-joao-tiago-aguiar-arquitetosPilar Caballero
https://www.archdaily.com/1019218/olympic-services-of-the-east-gardens-of-trocadero-chartier-corbasson-architectsHadir Al Koshta
https://www.archdaily.com/1019225/four-public-pavilions-aurelien-chen-plus-cscecHadir Al Koshta
https://www.archdaily.com/1019093/sky-bowl-sopaPilar Caballero
https://www.archdaily.com/1019175/32do-younghee-cafe-and-restaurant-stof-plus-fffaaarrrHana Abdel
https://www.archdaily.com/1019210/service-stations-of-changning-outer-ring-ecological-park-belt-atelier-z-plus-plus-yearch-studio韩双羽 - HAN Shuangyu
https://www.archdaily.com/1019192/vila-madalena-residence-arquitetura-gui-mattosPilar Caballero
https://www.archdaily.com/1019232/olive-house-futura-squaranto-associatiHadir Al Koshta
https://www.archdaily.com/1019123/old-printery-ofis-architectsPilar Caballero
https://www.archdaily.com/1019243/renovation-of-the-zebro-viewpoint-alvaro-siza-vieiraSusanna Moreira
https://www.archdaily.com/1019170/nonhyeon-73-commercial-building-see-architectsHana Abdel
https://www.archdaily.com/1019160/3dpa-forest-campus-iaac-3dpaPaula Pintos
https://www.archdaily.com/1019118/funamachi-base-store-jo-nagasaka-plus-schemata-architectsHana Abdel
https://www.archdaily.com/1019176/tiny-home-on-the-water-crossboundariesHana Abdel
https://www.archdaily.com/1019029/shelflife-store-tdc-and-coHana Abdel
https://www.archdaily.com/1019089/casavera-gon-architectsPilar Caballero
https://www.archdaily.com/1018862/la-terencia-ir-arquitecturaAndreas Luco
https://www.archdaily.com/1018861/peaches-besares-ir-arquitecturaAndreas Luco
https://www.archdaily.com/1021591/la-sonada-cabin-ir-arquitectura-plus-joaquin-portelaAndreas Luco
https://www.archdaily.com/1018864/3x3-house-ir-arquitecturaAndreas Luco
https://www.archdaily.com/1019058/realengo-park-susana-naspolini-ecomimesis-solucoes-ecologicasAndreas Luco
Did you know?
You'll now receive updates based on what you follow! Personalize your stream and start following your favorite authors, offices and users.


















