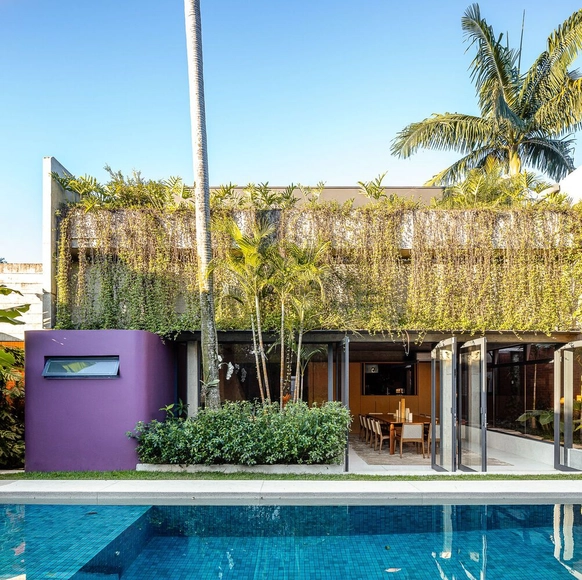-
ArchDaily
-
Projects
Projects
 © Canhui Luo
© Canhui Luo



 + 37
+ 37
-
- Area:
29061 m²
-
Year:
2023
-
Professionals:
JH Theatre Architecture Design Consulting Company, Shenzhen Yingke Facade Design Consulting Co., Ltd., Cycle Creative Design(Shenzhen) Co., Ltd., X Studio, School of Architecture, Tsinghua University, CABR Foundation Engineering Co., Ltd., +2
https://www.archdaily.com/1019314/liyuan-foreign-language-primary-school-vector-architects韩双羽 - HAN Shuangyu
https://www.archdaily.com/1019353/zuellig-pharma-headquarters-bloom-architectureHana Abdel
 © Jason O'Rear
© Jason O'Rear



 + 22
+ 22
-
- Area:
515000 ft²
-
Year:
2024
-
Manufacturers: Terrazzo & Marble, Sherwin-Williams, Unika Vaev, 9Wood, Arizona Tile, +34Armstrong Ceilings, Benjamin Moore, Bobrick, CTL leather, Caesarstone, Calico Wallpaper, Camira, CertainTeed, Concrete Collaborative, Crane Composites, Creative Materials Corporation, Cristacurva, DDS, FilzFelt, Gatekeepers, GlasPro, Hendrick Corp, International Cellulose Corp., Kvadrat, Maharam, Mecho, Mockett, Modernfold, Mondo Contract Flooring, Mosa, Moz Designs, Nathan Allan Glass Studio, Navy Island, Panda Windows & Doors, ShawContract, TGP, Tarkett, Thor Performance Turf, Wilsonart-34
https://www.archdaily.com/1019440/torrey-view-buildings-flad-architectsHadir Al Koshta
https://www.archdaily.com/1019410/ta-residence-anastasia-arquitetosPilar Caballero
https://www.archdaily.com/1019387/43-passivhaus-housing-amma-agence-matthieu-merlier-architectureHadir Al Koshta
https://www.archdaily.com/1019302/alba-and-oriol-house-mp-studioAndreas Luco
https://www.archdaily.com/1019434/grande-dune-du-pilat-visitor-centre-refurbishment-aldebert-verdier-architectes-avaHadir Al Koshta
 © Przemysław Andruk
© Przemysław Andruk



 + 81
+ 81
-
- Area:
2562 m²
-
Year:
2023
-
Manufacturers: Aluprof, Budizol, CHOD-POL, Forbo, Green Water Solutions, +12Hennlich, Invado, Koło, Lira Lighting, Optimal Poland, Oras, PPH Mackiewicz Łomża, Satel, Trinnity, Viessmann, Vigour, Wisniowski-12 -
https://www.archdaily.com/1019431/kumak-masurian-center-for-biodiversity-and-nature-education-kwadraturaHadir Al Koshta
https://www.archdaily.com/1019403/australian-embassy-in-washington-dc-bates-smartHana Abdel
https://www.archdaily.com/1019220/lakeside-retail-space-cpi-w-18b-yiiie-architectsPilar Caballero
https://www.archdaily.com/1019385/kaattu-veedu-guesthouse-studioxsHana Abdel
https://www.archdaily.com/1019354/pnny-bites-atelier-5758Hana Abdel
https://www.archdaily.com/1019377/granville1500-housing-lorcan-oherlihy-architectsHadir Al Koshta
https://www.archdaily.com/1019368/ottoni-house-peninsula-arquiteturaValeria Silva
https://www.archdaily.com/1019409/apartment-on-joao-xxi-aurora-arquitectosPilar Caballero
https://www.archdaily.com/1019157/london-school-of-architecture-idkPilar Caballero
https://www.archdaily.com/1019376/ginkgo-gallery-more-architectureHadir Al Koshta
https://www.archdaily.com/1019384/wooden-house-in-muiden-near-amsterdam-moke-architectenHadir Al Koshta
https://www.archdaily.com/1019363/vilela-ii-estudio-plantaAndreas Luco
https://www.archdaily.com/1019268/new-sports-and-arts-centre-of-hongling-high-school-o-office-architects韩双羽 - HAN Shuangyu
https://www.archdaily.com/1019342/doteliers-ogbojo-deroche-strohmayerHana Abdel
https://www.archdaily.com/1019284/kafka-library-basi-atelierHana Abdel
https://www.archdaily.com/1019169/a-house-in-the-farm-studio-mobHana Abdel
https://www.archdaily.com/1019148/villa-ardjuno-jettalivingHana Abdel
Did you know?
You'll now receive updates based on what you follow! Personalize your stream and start following your favorite authors, offices and users.



















