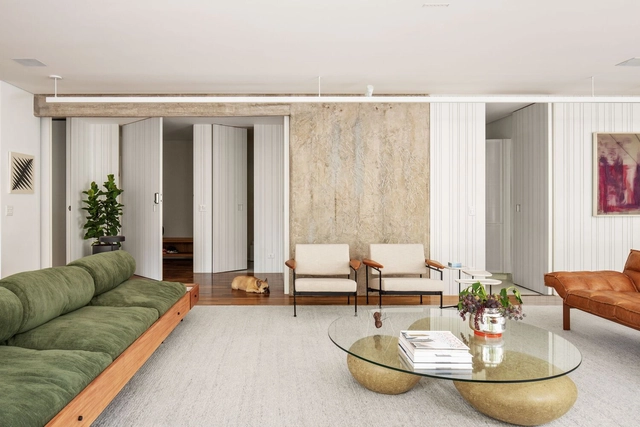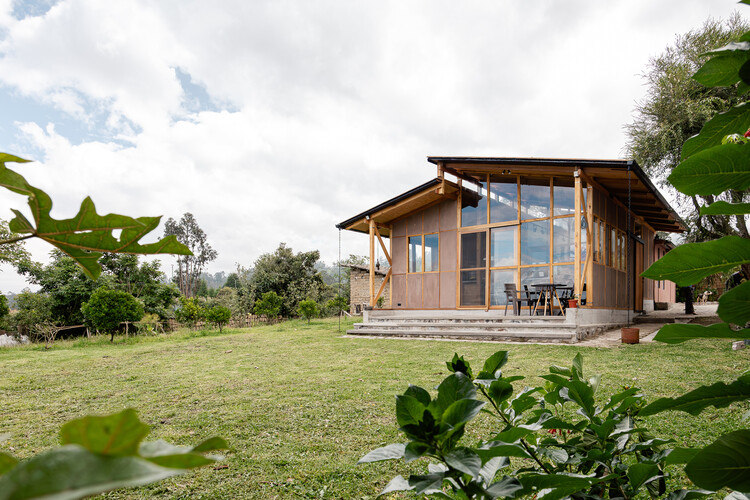
Projects
Dali Twins House / Laercio Fabiano Arquitetura
https://www.archdaily.com/1019690/dali-twins-house-laercio-fabiano-arquiteturaSusanna Moreira
House 10 x 10 / Titus Bernhard Architekten

-
Architects: Titus Bernhard Architekten
- Area: 806 m²
- Year: 2023
https://www.archdaily.com/1019667/house-10-x-10-titus-bernhard-architektenValeria Silva
təməsew̓txʷ Aquatic and Community Centre / hcma architecture + design

-
Architects: hcma architecture + design
- Area: 10684 m²
- Year: 2024
-
Professionals: Fast+Epp, AME, AES Engineering Ltd., PFS Studio, Aplin & Martin, +4
https://www.archdaily.com/1019855/t-at-m-at-sewtxw-aquatic-and-community-centre-hcma-architecture-plus-designHana Abdel
Turku Market Square Pavilions / Schauman & Nordgren Architects + Arco Architecture

-
Architects: Arco Architecture Company, Schauman & Nordgren Architects
- Area: 640 m²
- Year: 2022
-
Manufacturers: Paattimaakarit, Rosengren & Nolsson Group, Turun Lasipalvelu
https://www.archdaily.com/1019645/turku-market-square-pavilions-schauman-and-nordgren-architectsHadir Al Koshta
Carrying Pole House / Atelier KAI Architects

-
Architects: Atelier KAI Architects
- Area: 93 m²
- Year: 2024
https://www.archdaily.com/1019545/carrying-pole-house-atelier-kai-architectsValeria Silva
Q U A D R O S House / gruta.arquitetos
https://www.archdaily.com/1019188/q-u-a-d-r-o-s-house-grutrquitetosPilar Caballero
Moch Restaurant / Nastia Mirzoyan
https://www.archdaily.com/1019657/moch-restaurant-nastia-mirzoyanPilar Caballero
Bliesgau House / Roman Morschett
https://www.archdaily.com/1019811/bliesgau-house-roman-morschettHadir Al Koshta
TipiTop Tents, Glamping Tents / Canobardin

-
Architects: Canobardin
- Area: 1500 m²
- Year: 2024
https://www.archdaily.com/1019583/tipitop-tents-glamping-tents-canobardinValeria Silva
The Vernacular Architecture Evolution of Naya / ZSYZ Studio

-
Architects: ZSYZ Studio
- Area: 2228 m²
- Year: 2024
-
Manufacturers: Gree, Sabic, ZSYZ
https://www.archdaily.com/1019580/the-vernacular-architecture-evolution-of-naya-zsyz-studioPilar Caballero
Darya Residential Building / Hooba Design

-
Architects: Hooba Design
- Area: 1230 m²
- Year: 2023
-
Professionals: Faad Co.
https://www.archdaily.com/1019789/darya-residential-building-hooba-designHana Abdel
Villahermosa Boardwalk / Taller de Arquitectura - Mauricio Rocha + TaAU + Alejandro Castro

-
Architects: Alejandro Castro, TaAU, Taller de Arquitectura-Mauricio Rocha
- Area: 359275 m²
- Year: 2024
https://www.archdaily.com/1019507/villahermosa-boardwalk-taller-de-arquitectura-mauricio-rocha-plus-taau-plus-alejandro-castroAndreas Luco
Ibiapinópolis Apartment / Ana Sawaia Arquitetura

-
Architects: Ana Sawaia Arquitetura
- Area: 260 m²
- Year: 2023
-
Manufacturers: Artefatos Engenharia Metálica, Atenua Som, Atlas, By Kamy, Docol, +11
https://www.archdaily.com/1019119/ibiapinopolis-apartment-ana-sawaia-arquiteturaSusanna Moreira






































































































































