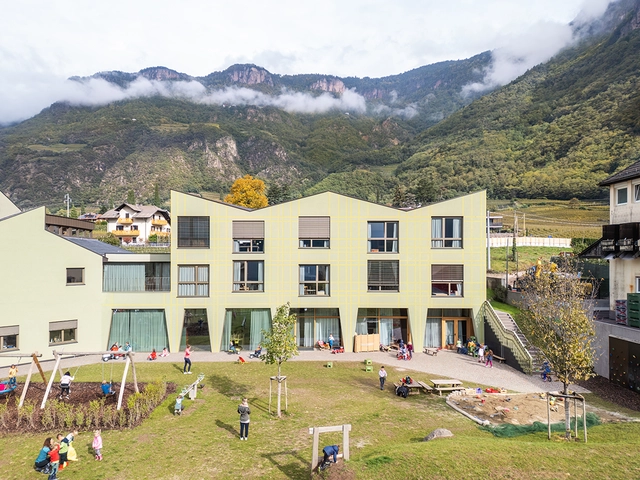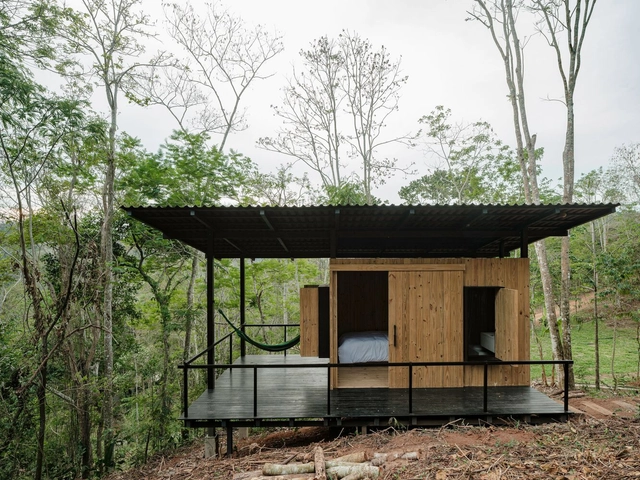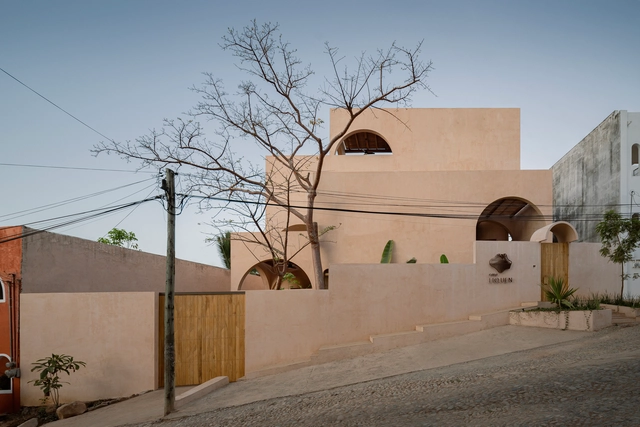-
ArchDaily
-
Projects
Projects
https://www.archdaily.com/1019755/zero-cabin-gavea-arquitetosPilar Caballero
https://www.archdaily.com/1020048/danske-banks-domicile-lundgaard-and-tranberg-architectsPilar Caballero
https://www.archdaily.com/1020067/tondo-bridge-office-kersten-geers-david-van-severenValeria Silva
 © Marco Cappelletti
© Marco Cappelletti



 + 50
+ 50
-
- Area:
960 m²
-
Year:
2023
-
Manufacturers: Alema, Askeen, Billiani, Bodenservice, Copama, +11Dusyma, Fermliving, Ferplac, Gampenrieder, Holzbau Lechner, Hussl, Inoxferdi, Nofred, Trias OHG, Widmaier, noo.ma-11 -
https://www.archdaily.com/1020088/tartan-school-modusarchitectsPilar Caballero
https://www.archdaily.com/1020136/the-orford-house-thellend-fortin-architectesHana Abdel
https://www.archdaily.com/1019644/atobiu-installation-sardarchHadir Al Koshta
https://www.archdaily.com/1020129/chusajae-house-soltozibin-architectsHana Abdel
https://www.archdaily.com/1020032/newly-built-north-campus-of-shenzhen-senior-high-school-group-capolValeria Silva
https://www.archdaily.com/1020095/otla-house-we-design-studioHana Abdel
https://www.archdaily.com/1019788/liquen-house-fino-lozanoPilar Caballero
https://www.archdaily.com/1020004/terra-1-2-3-houses-madeiguinchoSusanna Moreira
https://www.archdaily.com/1020068/axel-towers-lundgaard-and-tranberg-architectsValeria Silva
https://www.archdaily.com/1020082/nature-park-amager-adeptHadir Al Koshta
https://www.archdaily.com/1020087/lei-oi-ca-phe-tran-trung-architectsPilar Caballero
https://www.archdaily.com/1019998/chigorodo-educational-institution-taller-sintesis-arquitecturaAndreas Luco
https://www.archdaily.com/1020099/hop-park-green-pop-up-hop-into-the-greeniverse-shma-company-limitedHana Abdel
https://www.archdaily.com/1020086/house-of-herring-gfab-architectsHana Abdel
https://www.archdaily.com/1019922/aesop-hangzhou-atelier-suasuaAndreas Luco
https://www.archdaily.com/1020005/guest-house-in-kameido-tenjin-hagiso-incHana Abdel
https://www.archdaily.com/1020039/tinyleaf-cabin-gocHadir Al Koshta
 © Favaro Jr.
© Favaro Jr.



 + 16
+ 16
-
- Area:
73 m²
-
Year:
2022
-
Manufacturers: AQUA RR ARTEFATOS EM CIMENTO, ART CALHAS, Art&Fer, Baraúna, CALBLOCK, +13CARLINHOS PISCINA, Dimauro, Dimol, Flora Santiago, Imab, MARMORARIA SÃO JUDAS TADEU, Rentech, SOPHISTIQUE, TUBRAX, TUKSEN EQUIPAMENTOS, Trimble, VINCERE, Zé da Calha-13
https://www.archdaily.com/1019763/nucleus-house-loziValeria Silva
https://www.archdaily.com/1019996/tuborg-salt-meadow-residence-buildings-lundgaard-and-tranberg-architectsPilar Caballero
 © Bas Princen
© Bas Princen



 + 5
+ 5
-
- Area:
865 m²
-
Year:
2023
-
Manufacturers: Sto, AGC, Deltalight, James Jones & Sons Limited, Ludvig Svensson, +6SAPA building systems, STABALUX, Siniat, Steico, TKE, VMZINC-6 -
https://www.archdaily.com/1020035/public-library-office-kersten-geers-david-van-severenHadir Al Koshta
https://www.archdaily.com/1020014/hampi-art-labs-sameep-padora-and-associatesHana Abdel
Did you know?
You'll now receive updates based on what you follow! Personalize your stream and start following your favorite authors, offices and users.














