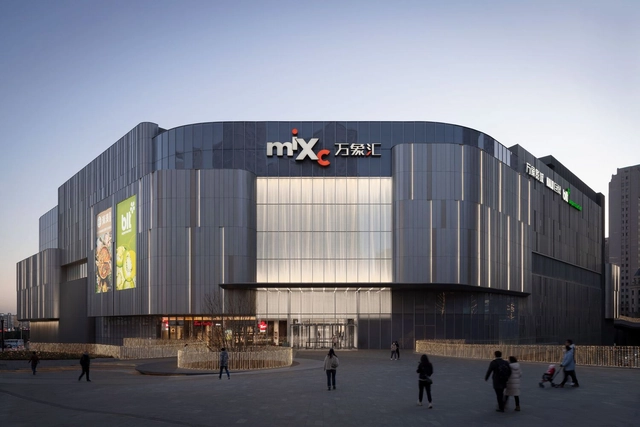-
ArchDaily
-
Projects
Projects
https://www.archdaily.com/1020065/la-house-alventosa-morell-arquitectesAndreas Luco
https://www.archdaily.com/1019853/guesthouse-and-national-monument-de-nieuwe-contextHadir Al Koshta
https://www.archdaily.com/1020166/paris-apartment-wood-marshHana Abdel
https://www.archdaily.com/1020162/broche-coffee-shop-naawHana Abdel
https://www.archdaily.com/1020156/namsan-wearhouse-unseenbirdHana Abdel
https://www.archdaily.com/1020134/one9five-garden-shma-company-limitedHana Abdel
https://www.archdaily.com/1020125/noke-shopping-mall-behet-bondzio-lin-architektenValeria Silva
https://www.archdaily.com/1025256/forest-house-gonzalo-bardach-arquitecturaPilar Caballero
https://www.archdaily.com/1020081/triangular-pavilion-enrico-dusi-studioHadir Al Koshta
https://www.archdaily.com/1019662/emission-zero-hub-miller-hull-partnershipValeria Silva
https://www.archdaily.com/1019670/courtyard-by-marriott-studio-shooAndreas Luco
https://www.archdaily.com/1019646/sm-house-ta-plan-designHadir Al Koshta
https://www.archdaily.com/1020115/regan-vest-danish-cold-war-museum-aart-architectsHadir Al Koshta
https://www.archdaily.com/1020063/dalian-huanan-mixc-one-mall-ippolito-fleitz-groupAndreas Luco
https://www.archdaily.com/1020102/the-house-of-dancing-screens-spaces-architects-at-kaAndreas Luco
https://www.archdaily.com/1020133/the-house-by-the-farm-modo-designsHana Abdel
https://www.archdaily.com/1020047/art-room-office-kersten-geers-david-van-severenPilar Caballero
https://www.archdaily.com/883797/deaconry-bethanien-e2aCristobal Rojas
https://www.archdaily.com/1019671/coosh-boutique-store-sivak-plus-partners-studioAndreas Luco
https://www.archdaily.com/1019652/pustevny-gateway-center-henkai-architektiPilar Caballero
https://www.archdaily.com/1020037/the-cove-four-seasons-outdoor-space-brooks-plus-scarpaHadir Al Koshta
https://www.archdaily.com/1019993/climate-adaptation-kokkedal-urban-playground-schonherrPilar Caballero
https://www.archdaily.com/1020130/yen-bai-villa-pak-architectsHana Abdel
https://www.archdaily.com/1003305/lucky-club-vpprHadir Al Koshta
Did you know?
You'll now receive updates based on what you follow! Personalize your stream and start following your favorite authors, offices and users.


















