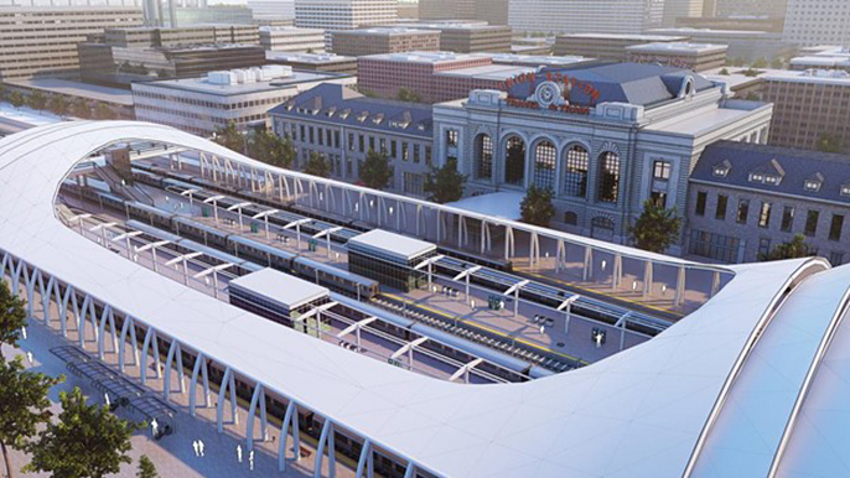ArchDaily
Projects
Projects
November 08 | Sponsored Content
Five Tips for Rendering in SketchUp Creating a model for rendering does have its own set of rules. To get you up and rendering as quickly as possible, here are SketchUp's top five tips for prepping your SketchUp model for rendering.
https://www.archdaily.comhttps://www.archdaily.com/catalog/us/products/29162/five-tips-for-rendering-in-sketchup-sketchup
June 28, 2024
https://www.archdaily.com/1017274/source-pavilion-atelier-lavit Anna Dumitru
June 28, 2024
https://www.archdaily.com/1018216/so-wood-housing-complex-a-plus-architecture-plus-hellin-sebbag-pirany-architectes Hadir Al Koshta
June 28, 2024
https://www.archdaily.com/1018171/sabater-house-fran-silvestre-arquitectos Andreas Luco
June 28, 2024
https://www.archdaily.com/1018113/xique-boutique-hotel-estudio-carroll Paula Pintos
June 28, 2024
https://www.archdaily.com/1018218/curonians-houses-devyni-architektai Hadir Al Koshta
June 28, 2024
https://www.archdaily.com/1018225/no-rezzavations-house-sarah-lake-architects Hana Abdel
June 28, 2024
https://www.archdaily.com/1018088/90-houhaihui-pop-up-store-ruhaus-studio 韩双羽 - HAN Shuangyu
June 28, 2024
https://www.archdaily.com/1018222/seven-island-coffee-mttb Hana Abdel
June 27, 2024
https://www.archdaily.com/1018075/forest-retreat-house-kariouk-architects Valeria Silva
June 27, 2024
https://www.archdaily.com/1018000/house-joao-and-maria-nommo-arquitetos Valeria Silva
June 27, 2024
https://www.archdaily.com/1018146/t-a-st-germain-library-acdf-architecture Hadir Al Koshta
June 27, 2024
https://www.archdaily.com/1018161/fasanen-36-apartment-block-cama-a Hadir Al Koshta
June 27, 2024
https://www.archdaily.com/1018169/mondadori-office-playground-carlo-ratti-associati Hadir Al Koshta
June 27, 2024
https://www.archdaily.com/1018167/103rav-new-house-between-dividing-walls-in-sabadell-vallribera-arquitectes Andreas Luco
June 27, 2024
https://www.archdaily.com/1018172/intermunicipal-library-alberto-de-eccher-dalleco-dap-studio Hadir Al Koshta
June 27, 2024
https://www.archdaily.com/1018168/aia-east-gateway-shma-company-limited Hana Abdel
June 27, 2024
https://www.archdaily.com/1018163/the-veil-city-lounge-groundwork-architects-and-associates Hana Abdel
June 27, 2024
https://www.archdaily.com/1018068/the-rest-space-at-the-top-of-mokko-ofa Andreas Luco
June 26, 2024
© Maxime Brouillet, Adrien Williams y Stéphane Asselin + 35
Area
Area of this architecture project
Area:
184 m²
Year
Completion year of this architecture project
Year:
2022
Manufacturers
Brands with products used in this architecture project
Manufacturers: Alumico , Alumicor , Ardobec , Bois expansions , Ceragrès Montreal les bains , +7 IC2 et UNICEL , Journault Jourplex , Maibec , Plomberie Ravary , Portes Bourassa , Prelco , Stuv -7
https://www.archdaily.com/1018099/alma-24-house-maria-jose-benech-plus-stephane-asselin Hadir Al Koshta
June 26, 2024
https://www.archdaily.com/1015971/riverside-condominium-mjarc-arquitects Valeria Silva
June 26, 2024
https://www.archdaily.com/1018062/ll-house-ra Paula Pintos
June 26, 2024
https://www.archdaily.com/1018096/negrellisteg-arge-negrelli Hadir Al Koshta
June 26, 2024
https://www.archdaily.com/1018110/third-space-cultural-and-learning-center-studio-saar Hana Abdel
June 26, 2024
https://www.archdaily.com/1018027/trosten-floating-sauna-estudio-herreros Paula Pintos
Did you know? You'll now receive updates based on what you follow! Personalize your stream and start following your favorite authors, offices and users.















