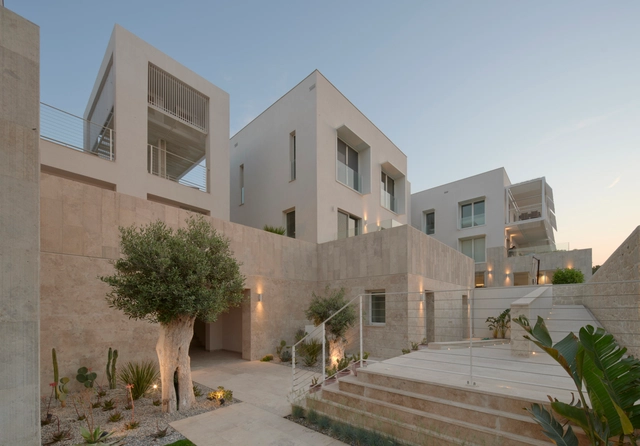ArchDaily
Projects
Projects
September 09, 2024
https://www.archdaily.com/1020939/yokosawa-campus-restaurant-nomados Hana Abdel
September 09, 2024
https://www.archdaily.com/1020938/naeem-cafe-and-cultural-center-azno-design-studio Hana Abdel
September 09, 2024
https://www.archdaily.com/1020936/mount-macedon-house-ben-lance-architects Hana Abdel
September 08, 2024
https://www.archdaily.com/1020891/paris-saint-germain-flagshipstore-oftn-studio Hana Abdel
September 08, 2024
https://www.archdaily.com/1020888/micro-tower-living-arti-design-studio Hana Abdel
September 08, 2024
https://www.archdaily.com/1020942/providencia-house-doma Andreas Luco
September 08, 2024
https://www.archdaily.com/1020824/talking-machines-museum-uma-collective Pilar Caballero
September 08, 2024
https://www.archdaily.com/1020922/ceramic-artists-home-studio-okopod Hadir Al Koshta
September 08, 2024
https://www.archdaily.com/1020877/roldal-cabin-reiulf-ramstad-arkitekter Anna Dumitru
September 08, 2024
https://www.archdaily.com/1020941/hoi-constructions-office-inorder-studio Hana Abdel
September 08, 2024
https://www.archdaily.com/1020885/small-houses-bloom-architecture Hana Abdel
September 07, 2024
https://www.archdaily.com/1017276/alacati-port-14-residences-erginoglu-and-calislar Anna Dumitru
September 07, 2024
https://www.archdaily.com/1020895/house-with-a-crossed-earth-floor-fukei-co Hana Abdel
September 07, 2024
https://www.archdaily.com/1020859/beta-house-mariana-orsi-arquitetura-plus-design Valeria Silva
September 07, 2024
https://www.archdaily.com/1020915/credo-pavilion-fuse-arkitekter-ntnu Hadir Al Koshta
September 07, 2024
https://www.archdaily.com/1020917/circular-and-demountable-office-building-omega-eva-architecten Hadir Al Koshta
September 07, 2024
https://www.archdaily.com/1020837/bpm-architecture-agency-bpm-architectes Anna Dumitru
September 07, 2024
https://www.archdaily.com/1020889/gua-gua-villa-jena-architect Hana Abdel
September 06, 2024
https://www.archdaily.com/1020679/paysandu-residences-bakro-mayorano Pilar Caballero
September 06, 2024
https://www.archdaily.com/1020828/mouzinho-da-silveira-building-diana-barros-arquitectura Valeria Silva
September 06, 2024
https://www.archdaily.com/1020875/la-fontaine-kindergarden-alta Anna Dumitru
September 06, 2024
https://www.archdaily.com/1020880/twin-houses-reiulf-ramstad-arkitekter Anna Dumitru
September 06, 2024
https://www.archdaily.com/1020878/the-lantern-apartments-reiulf-ramstad-arkitekter Anna Dumitru
September 06, 2024
https://www.archdaily.com/995420/house-s-yonder-architektur-und-design Paula Pintos
Did you know? You'll now receive updates based on what you follow! Personalize your stream and start following your favorite authors, offices and users.















