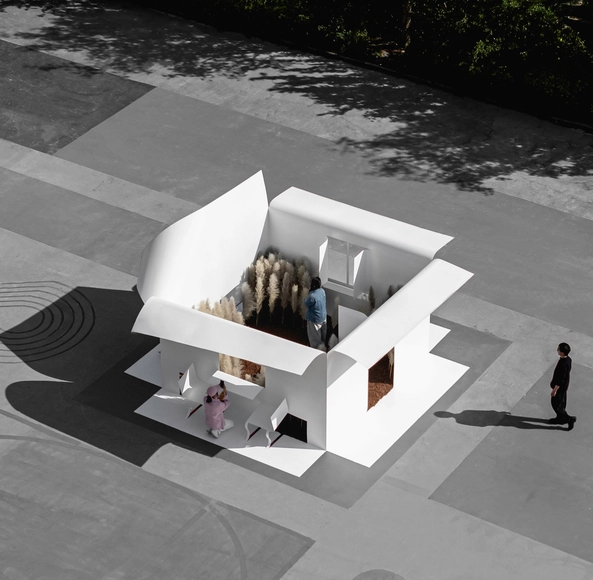ArchDaily
Projects
Projects
September 07, 2024
https://www.archdaily.com/1020837/bpm-architecture-agency-bpm-architectes Anna Dumitru
September 07, 2024
https://www.archdaily.com/1020889/gua-gua-villa-jena-architect Hana Abdel
September 06, 2024
https://www.archdaily.com/1020679/paysandu-residences-bakro-mayorano Pilar Caballero
September 06, 2024
https://www.archdaily.com/1020828/mouzinho-da-silveira-building-diana-barros-arquitectura Valeria Silva
September 06, 2024
https://www.archdaily.com/1020875/la-fontaine-kindergarden-alta Anna Dumitru
September 06, 2024
https://www.archdaily.com/1020880/twin-houses-reiulf-ramstad-arkitekter Anna Dumitru
September 06, 2024
https://www.archdaily.com/1020878/the-lantern-apartments-reiulf-ramstad-arkitekter Anna Dumitru
September 06, 2024
https://www.archdaily.com/995420/house-s-yonder-architektur-und-design Paula Pintos
September 06, 2024
https://www.archdaily.com/1020886/dickies-flagship-store-oftn-studio Hana Abdel
September 06, 2024
https://www.archdaily.com/1020897/house-c-inorder-studio Hana Abdel
September 06, 2024
https://www.archdaily.com/1020883/the-ridge-house-enviarch-studio Hana Abdel
September 06, 2024
https://www.archdaily.com/1020884/casting-shadows-apartment-masato-takahashi-architects Hana Abdel
September 05, 2024
https://www.archdaily.com/993892/corsal-house-mch-arquitecto-interiorista-plus-echeri-bioconstruccion Pilar Caballero
September 05, 2024
https://www.archdaily.com/1020833/the-atrium-university-library-scau Anna Dumitru
September 05, 2024
https://www.archdaily.com/1020751/cgfr-house-ln-arquitectura Pilar Caballero
September 05, 2024
https://www.archdaily.com/1020797/098-building-fala Susanna Moreira
September 05, 2024
https://www.archdaily.com/1020856/ad-classics-interdesign-building-khalil-khouri Maria-Cristina Florian
September 05, 2024
https://www.archdaily.com/1020842/beijing-performing-arts-centre-schmidt-hammer-lassen-plus-perkins-and-will Hadir Al Koshta
September 05, 2024
https://www.archdaily.com/1020846/roofed-square-and-a-circle-single-family-house-curious-about Hadir Al Koshta
September 05, 2024
https://www.archdaily.com/1020843/airbubble-restorative-space-ecologicstudio Hadir Al Koshta
September 05, 2024
https://www.archdaily.com/1020761/coax-road-poket-park-viascape-design Valeria Silva
September 05, 2024
https://www.archdaily.com/974174/fm-house-sontangmsiregar-architects Hana Abdel
September 05, 2024
https://www.archdaily.com/1020269/paper-space-a-folded-hometown-immediacy-design-and-research-office Pilar Caballero
September 04, 2024
https://www.archdaily.com/1020780/doublemint-house-large-medium-design-office Hadir Al Koshta
Did you know? You'll now receive updates based on what you follow! Personalize your stream and start following your favorite authors, offices and users.















![DoubleMint House / large [medium] design office - Exterior Photography, Houses, Facade](https://snoopy.archdaily.com/images/archdaily/media/images/66d6/ee58/f999/c656/23a9/c4d7/slideshow/doublemint-house-large-medium-design-office_5.jpg?1725361776&format=webp&width=640&height=580)