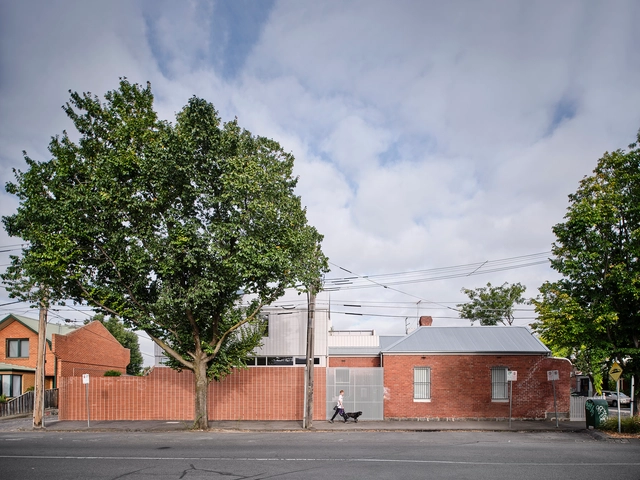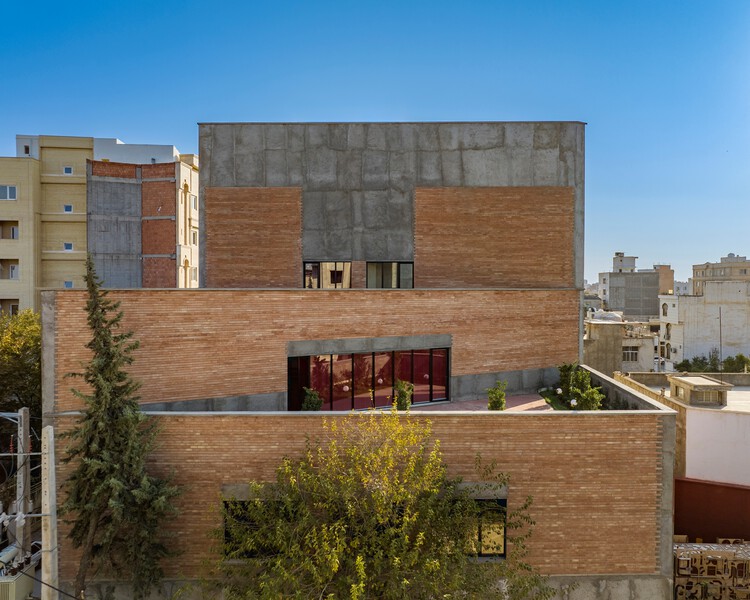
Projects
Madhura House / Design Kacheri

-
Architects: Design Kacheri
- Area: 4300 ft²
- Year: 2023
-
Professionals: Sigma Consultants
https://www.archdaily.com/1021346/madhura-house-design-kacheriHana Abdel
Commercial Space in Minato / ROOVICE

-
Architects: ROOVICE
- Area: 148 m²
- Year: 2023
-
Manufacturers: Electrolux, LIXIL , Tajima, Toto, toolbox
https://www.archdaily.com/1021355/commercial-space-in-minato-rooviceHana Abdel
House Northroy / True Story + Lloyd Hartley Architects

-
Architects: Lloyd Hartley Architects, True Story
- Area: 142 m²
- Year: 2023
-
Manufacturers: Artedomus, Brodware, Fibonacci , Kvadrat, Nubrik, +2
-
Professionals: Ferne Built, Miniscape Projects
https://www.archdaily.com/1021299/house-northroy-true-story-plus-lloyd-hartley-architectsHana Abdel
Schlotfeldt Residence / Omar Gandhi Architect

-
Architects: Omar Gandhi Architect
- Year: 2021
https://www.archdaily.com/1021263/schlotfeldt-residence-omar-gandhi-architectHadir Al Koshta
Zen House / Garrido Lizarraga Arquitectos

-
Architects: Garrido Lizarraga Arquitectos
- Area: 400 m²
- Year: 2022
https://www.archdaily.com/1021274/zen-house-garrido-lizarraga-arquitectosAndreas Luco
Stijn & Nele Hexagonal House / Atelier Vens Vanbelle

-
Architects: Atelier Vens Vanbelle
- Area: 206 m²
- Year: 2023
https://www.archdaily.com/1021259/stijn-and-nele-hexagonal-house-atelier-vens-vanbelleHadir Al Koshta
Pelgulinna State Secondary School / Arhitekt Must

-
Architects: Arhitekt Must
- Area: 8273 m²
- Year: 2023
-
Manufacturers: Thermory
https://www.archdaily.com/1021260/pelgulinna-state-secondary-school-arhitekt-mustHadir Al Koshta
Holmøy Production Facility / Snøhetta
https://www.archdaily.com/1021273/holmoy-production-facility-snohettaHana Abdel
Norlys Charging Park Drejebænken / ADEPT
https://www.archdaily.com/1021163/norlys-charging-park-drejebaenken-adeptAndreas Luco
July James Street Store / In Addition

-
Architects: In Addition
- Area: 170 m²
- Year: 2024
https://www.archdaily.com/1021289/july-james-street-store-in-additionHana Abdel
Beijing 751 Library / Do Union Architecture

-
Architects: Do Union Architecture
- Area: 2700 m²
- Year: 2024
-
Manufacturers: Forster, Hormann, Orangestone
https://www.archdaily.com/1020683/beijing-751-library-do-union-architectureAndreas Luco
Paricatuba House / iapó estúdio

-
Architects: iapó estúdio
- Area: 2195 ft²
- Year: 2023
https://www.archdaily.com/1020892/paricatuba-house-iapo-estudioPilar Caballero
Le Petit Merlot House / NatureHumaine

-
Architects: NatureHumaine
- Area: 1640 ft²
- Year: 2024
-
Manufacturers: AGT, Alumilex, Atelier Gris, Benjamin Moore, Brick Belden, +4
-
Professionals: Geniex, Construction Jim Farley, Le Pierre Renovation
https://www.archdaily.com/1021221/le-petit-merlot-house-naturehumaineHadir Al Koshta
Landschlacht Primary School / Lukas Imhof Architektur

-
Architects: Lukas Imhof Architektur
- Area: 3500 m²
- Year: 2022
-
Manufacturers: Bricosol AG
-
Professionals: Rolf Soller AG, Construct Baumanagement GmbH
https://www.archdaily.com/1021196/landschlacht-primary-school-lukas-imhof-architekturPilar Caballero
UZV House / OAD - Open Architecture Design

-
Architects: OAD - Open Architecture Design
- Area: 260 m²
- Year: 2023
-
Manufacturers: Ferm Living, Bocci, Connox, HAY, PAA Bath
https://www.archdaily.com/1021231/uzv-house-oad-open-architecture-designHadir Al Koshta
Connected House / Albert Mo Architects

-
Architects: Albert Mo Architects
- Year: 2023
-
Professionals: Block Constructions, Mud Office
https://www.archdaily.com/1021240/connected-house-albert-mo-architectsHana Abdel
Nº5 Renovation in El Viso / EME157

-
Architects: EME157
- Area: 280 m²
- Year: 2023
-
Manufacturers: Louis Poulsen, ARTIFICIO, BORA, Cortizo, ICONICO, +2
https://www.archdaily.com/1021095/no5-renovation-in-el-viso-eme157Andreas Luco
The Open House / MANTIS
https://www.archdaily.com/1021239/the-open-house-mantisHana Abdel


























































































































