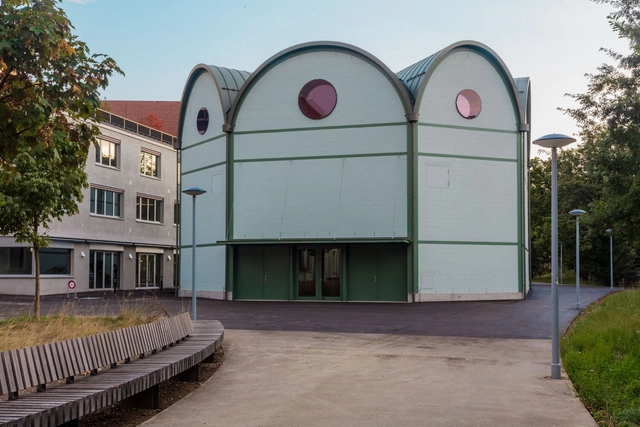-
ArchDaily
-
Projects
Projects
https://www.archdaily.com/1021135/the-parks-housing-stolon-studio-ltdHadir Al Koshta
https://www.archdaily.com/1021093/rural-library-pk-inceptionAndreas Luco
https://www.archdaily.com/1021131/dune-house-oyo-architectsHadir Al Koshta
https://www.archdaily.com/1021098/alto-residencial-coop-carbajo-barrios-arquitectosAndreas Luco
https://www.archdaily.com/1021140/solarium-house-ykaaHana Abdel
https://www.archdaily.com/1021145/dakar-international-congress-center-tabanlioglu-architectsHana Abdel
https://www.archdaily.com/1021080/slk-outdoor-learning-space-monsalaPilar Caballero
https://www.archdaily.com/1020983/punto-y-coma-bookstore-verduzco-plus-guerraAndreas Luco
https://www.archdaily.com/1021041/minas-house-sabella-arquiteturaValeria Silva
https://www.archdaily.com/1021066/weald-house-mailendesign-plus-peter-bradford-architectsHadir Al Koshta
https://www.archdaily.com/1021065/kuppel-basel-concert-venue-vecsey-schmidt-architekt-star-innenHadir Al Koshta
https://www.archdaily.com/1021064/joslyn-art-museum-snohetta-plus-alley-poyner-macchietto-architectureHadir Al Koshta
https://www.archdaily.com/1021067/renovation-of-a-mill-and-construction-of-a-winery-carmen-maurice-architectureHadir Al Koshta
 © Gabriel Gallegos Alonso
© Gabriel Gallegos Alonso



 + 34
+ 34
-
- Area:
13918 ft²
-
Year:
2024
-
Manufacturers: Blanfer, Cerámica Campo, Cortizo, Daisalux, Faro , +7Grestejo, Metálicas Velilla, Nueva Inercia, RZB, TEZNOCUBER, Yofra, roferlo-7
https://www.archdaily.com/1021076/carbajosa-de-la-sagrada-cultural-center-salamanca-gabriel-gallegos-borgesPilar Caballero
https://www.archdaily.com/1021079/okkio-nguyen-sieu-cafe-red5studioPilar Caballero
https://www.archdaily.com/1020816/renovation-of-xuefu-middle-school-multi-architectureValeria Silva
https://www.archdaily.com/1021024/the-concrete-shell-ua-lab-urban-architectural-collaborativeHana Abdel
 © Riley Snelling
© Riley Snelling



 + 22
+ 22
-
- Area:
93 m²
-
Year:
2023
-
Manufacturers: Fisher & Paykel, Blanco, Caesarstone, Crate & Barrel, DWR, +18Dark Tools, Herman Miller, JØTUL, Klaus, LightForm, Mettro Source, Muskoka Custom Carpentry, Riobel, Schoolhouse , Smeg, Stone Tile, TPL Lighting, Taps Bath, Toto, Unik Parquet, Urban Mode, West Elm, Zucchetti-18 -
https://www.archdaily.com/1020974/bunkie-on-the-hill-dubbeldam-architecture-plus-designPilar Caballero
https://www.archdaily.com/1021021/patios-house-studio-mk27Susanna Moreira
https://www.archdaily.com/1020975/mureli-house-makhno-studioPilar Caballero
https://www.archdaily.com/1021006/hertogensite-residences-david-chipperfield-architectsAnna Dumitru
https://www.archdaily.com/1021025/terrazza-biandra-elevated-plaza-park-associatiHadir Al Koshta
https://www.archdaily.com/1021020/dehkadeh-iwan-house-super-void-spaceHana Abdel
https://www.archdaily.com/1021013/ecole-du-zenith-pelletier-de-fontenayAnna Dumitru
Did you know?
You'll now receive updates based on what you follow! Personalize your stream and start following your favorite authors, offices and users.


















