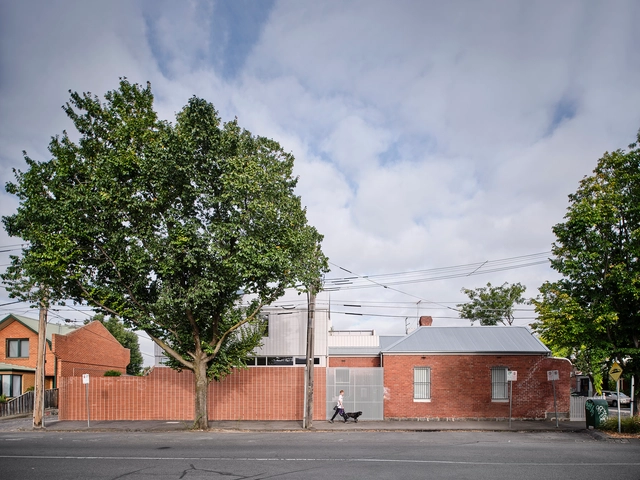-
ArchDaily
-
Projects
Projects
https://www.archdaily.com/1021355/commercial-space-in-minato-rooviceHana Abdel
https://www.archdaily.com/1021299/house-northroy-true-story-plus-lloyd-hartley-architectsHana Abdel
https://www.archdaily.com/1021263/schlotfeldt-residence-omar-gandhi-architectHadir Al Koshta
https://www.archdaily.com/1021274/zen-house-garrido-lizarraga-arquitectosAndreas Luco
https://www.archdaily.com/1021259/stijn-and-nele-hexagonal-house-atelier-vens-vanbelleHadir Al Koshta
https://www.archdaily.com/1021260/pelgulinna-state-secondary-school-arhitekt-mustHadir Al Koshta
https://www.archdaily.com/1021267/restaurant-iris-norm-architectsHadir Al Koshta
https://www.archdaily.com/1021273/holmoy-production-facility-snohettaHana Abdel
https://www.archdaily.com/1021163/norlys-charging-park-drejebaenken-adeptAndreas Luco
https://www.archdaily.com/1021264/dr-beski-science-foundation-zav-architectsHana Abdel
https://www.archdaily.com/1021289/july-james-street-store-in-additionHana Abdel
https://www.archdaily.com/1020683/beijing-751-library-do-union-architectureAndreas Luco
https://www.archdaily.com/1020987/suna-house-ydr-estudioAndreas Luco
https://www.archdaily.com/1020892/paricatuba-house-iapo-estudioPilar Caballero
https://www.archdaily.com/1021221/le-petit-merlot-house-naturehumaineHadir Al Koshta
https://www.archdaily.com/1021196/landschlacht-primary-school-lukas-imhof-architekturPilar Caballero
https://www.archdaily.com/1021231/uzv-house-oad-open-architecture-designHadir Al Koshta
https://www.archdaily.com/1021233/buitenplaats-koningsweg-mvrdvHana Abdel
https://www.archdaily.com/1021240/connected-house-albert-mo-architectsHana Abdel
https://www.archdaily.com/1021095/no5-renovation-in-el-viso-eme157Andreas Luco
https://www.archdaily.com/1021238/house-in-hakusan-kenta-hirayama-architect-and-associatesHana Abdel
https://www.archdaily.com/1021239/the-open-house-mantisHana Abdel
https://www.archdaily.com/1021193/flow-house-dubbeldam-architecture-plus-designPilar Caballero
https://www.archdaily.com/1021237/a110-office-esteras-perroteAndreas Luco
Did you know?
You'll now receive updates based on what you follow! Personalize your stream and start following your favorite authors, offices and users.
















