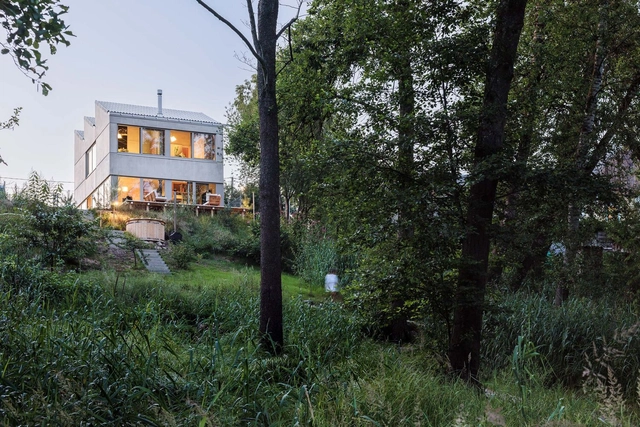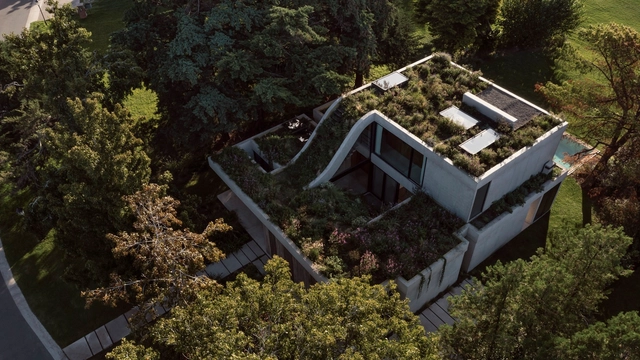-
ArchDaily
-
Projects
Projects
 © Paul Ott
© Paul Ott



 + 17
+ 17
-
- Area:
4500 m²
-
Year:
2021
-
Manufacturers: Interstuhl, Buzzispace, 13&9 Design, Brunner, COR, +11Creation Baumann, Horvath Stahlbau GmbH, IPM Schober, Lande Group, M.A.D. Furniture , Mohawk Group, SADLER Lichtkuppeln, Steelcase, VitrA, XAL Group, prostoria-11
https://www.archdaily.com/1021402/mam-competence-center-innocadAndreas Luco
https://www.archdaily.com/1021397/abf-maria-manetti-shrem-educational-center-alvisi-kirimoto-plus-partnersAndreas Luco
https://www.archdaily.com/1021510/industrial-street-villa-case-studio-for-architectureHadir Al Koshta
https://www.archdaily.com/1021542/olivos-house-gonzalo-bardach-arquitecturaPaula Pintos
https://www.archdaily.com/1021521/house-of-bluff-chaofficePilar Caballero
https://www.archdaily.com/1021297/kosomi-stay-architectsHana Abdel
https://www.archdaily.com/1021458/jingdezhen-taoxichuan-cloud-engine-energy-center-xing-designValeria Silva
https://www.archdaily.com/1021538/lake-hayes-house-ben-hudson-architectsHana Abdel
Videos
 © DOF Sky|Ground and Ketsiree Wongwan
© DOF Sky|Ground and Ketsiree Wongwan



 + 32
+ 32
-
- Area:
130000 m²
-
Year:
2022
-
Manufacturers: Hitachi Air Conditioning, Interface, Artifact, Feltech, Formica, +6Lamitak, Nippon Paint, Royal Thai, SKK, TOA, Wilsonart-6 -
https://www.archdaily.com/1008205/queen-sirikit-national-convention-center-onionHana Abdel
https://www.archdaily.com/1021451/m-residence-desk-architectesHadir Al Koshta
https://www.archdaily.com/1005625/lavra-house-ricardo-azevedo-arquitectoSusanna Moreira
 © Jonas Bjerre-Poulsen
© Jonas Bjerre-Poulsen



 + 51
+ 51
-
- Area:
11600 m²
-
Year:
2023
-
Manufacturers: Decode, Kronos Ceramiche, Pace Interiors LTD, St. Leo Interiors, &Tradition, +19Audo, Bocci, Brdr Krüger, Cassina, E-Nielsen, Faust Lighting, HAY, Karakter, Kvadrat, Labofa, New Terracotta, Norm Architects, Pinch London, RBW, Radii, Santa & Cole, Tekio, Vitra Akari, various-19 -
https://www.archdaily.com/1021329/chancery-house-norm-architectsPilar Caballero
https://www.archdaily.com/1021277/residencia-casu-belen-ilarri-studioPaula Pintos
https://www.archdaily.com/1021446/lamat-house-objekt-architectenPilar Caballero
https://www.archdaily.com/1021441/porcelain-factory-plugin-revival-liu-kecheng-design-studio-plus-peoples-architecture-officePilar Caballero
https://www.archdaily.com/1021434/estrela-apartment-lisbon-filipe-fonseca-costaSusanna Moreira
https://www.archdaily.com/1021460/da-nang-villa-ad9-architectsHana Abdel
https://www.archdaily.com/1021182/xingcheng-exhibition-garden-archermitPilar Caballero
https://www.archdaily.com/1021435/urban-oasis-house-kith-studioPilar Caballero
https://www.archdaily.com/1021294/demeter-beans-ii-coffee-shop-and-d-apartment-kconcept-plus-koharchitectsHana Abdel
https://www.archdaily.com/1021437/lantern-house-atelier-messaoudi-architectsPilar Caballero
https://www.archdaily.com/1021447/veterinary-school-in-anderlecht-hasa-architectenValeria Silva
https://www.archdaily.com/996208/multifamily-residence-frauenfeld-ivanov-and-partnerValeria Silva
https://www.archdaily.com/1021422/skylight-hut-atelier-hajnyHadir Al Koshta
Did you know?
You'll now receive updates based on what you follow! Personalize your stream and start following your favorite authors, offices and users.
















