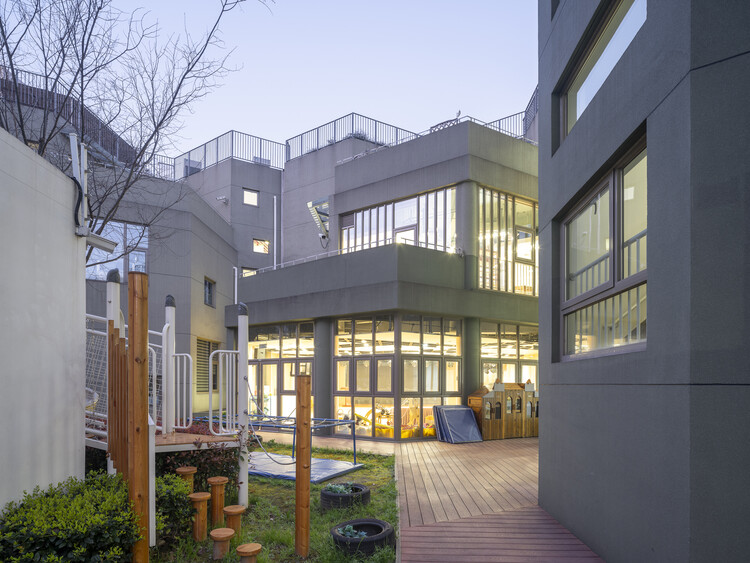-
ArchDaily
-
Projects
Projects
https://www.archdaily.com/1017306/forssa-multipurpose-centre-akvarelli-olla-architectureValeria Silva
https://www.archdaily.com/1017300/5-rooms-hyperPaula Pintos
https://www.archdaily.com/1017004/collective-reticularea-communal-cartographies-la-escuelaAndreas Luco
https://www.archdaily.com/1017462/melrose-housing-taillandier-architectes-associesHadir Al Koshta
https://www.archdaily.com/1017346/jingan-yuyao-road-kindergarten-branch-atelier-liu-yuyang-architectsValeria Silva
https://www.archdaily.com/1017383/silo-house-kaiserworksPilar Caballero
https://www.archdaily.com/1017417/jaguatirica-cabin-pitta-arquiteturaAndreas Luco
https://www.archdaily.com/1017402/vertical-extension-on-avenue-wendt-lecroix-chessexValeria Silva
https://www.archdaily.com/1017407/pura-vida-shelter-heron-estudioHadir Al Koshta
https://www.archdaily.com/1017433/nandi-house-fino-lozano-plus-moro-taller-de-arquitecturaPilar Caballero
https://www.archdaily.com/1017378/beck-barn-benjamin-wilkesHadir Al Koshta
https://www.archdaily.com/1017403/scala-housing-aqmaHadir Al Koshta
https://www.archdaily.com/1017405/makizham-thottam-house-second-groundHadir Al Koshta
https://www.archdaily.com/1017420/qom-meteorological-research-center-eade-va-ejraHana Abdel
https://www.archdaily.com/1017374/kdh2-house-noesis-architecture-and-designHana Abdel
https://www.archdaily.com/1017404/technological-cooperatives-carlos-antonio-perez-hernandezAndreas Luco
https://www.archdaily.com/1017372/lapi-superlimaoPilar Caballero
https://www.archdaily.com/1017328/multi-generational-care-knittelfeld-dietger-wissounig-architektenPaula Pintos
https://www.archdaily.com/1017324/la-felipa-dia-uno-studioClara Ott
https://www.archdaily.com/1017377/six-columns-house-31-44-architectsPaula Pintos
https://www.archdaily.com/1017356/flying-tops-arenas-peoples-architecture-officeAndreas Luco
https://www.archdaily.com/1017388/drapa-house-vatn-architecture-plus-groma-asPilar Caballero
https://www.archdaily.com/1017343/ecological-matrix-breathing-net-pavilion-soltozibin-architectsPilar Caballero
https://www.archdaily.com/1017371/emerald-screen-pergola-wutopia-labPilar Caballero
Did you know?
You'll now receive updates based on what you follow! Personalize your stream and start following your favorite authors, offices and users.
















