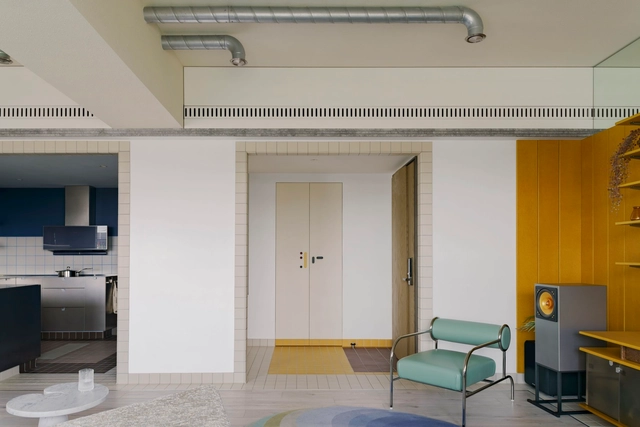-
ArchDaily
-
Projects
Projects
 © studio vwp
© studio vwp



 + 26
+ 26
-
- Area:
145 m²
-
Year:
2024
-
Manufacturers: 41zero42, Agapecasa, Aica, Arflex, Artemide, +13BELHiFi, Cappellini, Cassina, EDRA, FLOS, Glasitalia, Isamu Noguchi, Kawajun, LeeBroom, Luceplan, Stilnovo, TopCer.pro, Walter Knoll-13
https://www.archdaily.com/1025597/lee-residence-inorder-studioHana Abdel
https://www.archdaily.com/1025596/eisai-kawashima-industrial-park-cafeteria-and-office-taisei-design-planners-architects-and-engineersHana Abdel
https://www.archdaily.com/1025497/mountaintop-bilpin-resort-iapa-designAndreas Luco
https://www.archdaily.com/1025565/kopihub-restaurant-does-studioValeria Silva
https://www.archdaily.com/1025562/baan-meesook-vyn-studioAndreas Luco
https://www.archdaily.com/1025580/galeriah-house-okha-arquitetura-e-designPilar Caballero
https://www.archdaily.com/1025522/amelia-tulum-sordo-madaleno-arquitectosPaula Pintos
https://www.archdaily.com/1025511/milada-cottage-adrValeria Silva
https://www.archdaily.com/1025482/julia-von-bodelschwingh-haus-kontektum-architekturPilar Caballero
https://www.archdaily.com/1025488/yuanbo-building-hub-of-art-teachers-thadAndreas Luco
https://www.archdaily.com/1025512/shenzhen-childrens-hospital-longhua-campus-chubo-design-plus-nickl-and-partner-architektenValeria Silva
https://www.archdaily.com/1025543/bt5-villa-apdiPilar Caballero
https://www.archdaily.com/1025546/tropibox-kochi-house-tab-tropical-architecture-bureauPilar Caballero
https://www.archdaily.com/1025505/house-victoria-medinamas-arqValeria Silva
https://www.archdaily.com/1025573/lundbyskolan-d-office-arkitekterHadir Al Koshta
https://www.archdaily.com/1025495/gampa-and-sfera-with-public-spaces-of-automatic-mills-in-pardubice-sepka-architektiAndreas Luco
https://www.archdaily.com/1025439/tampere-psychiatric-clinic-cf-mollerAndreas Luco
https://www.archdaily.com/1025417/danling-laoe-mountain-resort-epos-architectureValeria Silva
https://www.archdaily.com/1025444/rafieians-house-pargar-architecture-and-design-studioPilar Caballero
https://www.archdaily.com/1025516/meadow-lane-retreat-wheeler-kearns-architectsHadir Al Koshta
https://www.archdaily.com/1025500/dezessete-house-studio-gontijo-arquiteturaPilar Caballero
https://www.archdaily.com/1025370/dansehallerne-national-center-for-dance-and-choreography-mikkelsen-arkitekterHadir Al Koshta
https://www.archdaily.com/1025474/apartment-grosslingova-kilo-honcPilar Caballero
https://www.archdaily.com/1025422/la-grange-burgundy-farm-renovation-and-conversion-le-devehat-vuarnesson-architectesPilar Caballero
Did you know?
You'll now receive updates based on what you follow! Personalize your stream and start following your favorite authors, offices and users.














