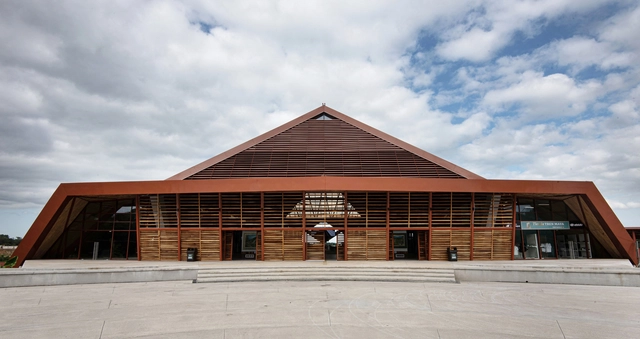ArchDaily
Projects
Projects
January 06
https://www.archdaily.com/1025279/simple-design-archive-gallery-has-design-and-research Valeria Silva
January 06
https://www.archdaily.com/1025331/viewpoint-garden-at-the-alcazaba-fortress-of-velez-malaga-terral-arquitectos Paula Pintos
January 06
https://www.archdaily.com/1025335/kite-shaped-house-shuji-yamada Miwa Negoro
January 06
https://www.archdaily.com/1025211/via-star-1719-wu-liangcai-new-vision-field-dayuan-design 韩爽 - HAN Shuang
January 06
https://www.archdaily.com/1025209/dvln-park-devolution 韩爽 - HAN Shuang
January 06
https://www.archdaily.com/1025290/moment-boutique-store-modum-atelier 韩爽 - HAN Shuang
January 05
https://www.archdaily.com/1024943/palmeras-houses-productora Andreas Luco
January 05
https://www.archdaily.com/1025330/palenque-station-maya-train-dafdf-arquitectura-y-urbanismo Andreas Luco
January 05
https://www.archdaily.com/1025250/house-studio-in-castelo-de-vide-atelier-landauer Hana Abdel
January 05
https://www.archdaily.com/1024727/vunvytis-studio-hitt Hadir Al Koshta
January 05
https://www.archdaily.com/1025306/b09-urbanmakers-plus-selva-and-maugin-architectes Hadir Al Koshta
January 05
https://www.archdaily.com/1025213/inheriting-new-life-haiyan-intangible-cultural-heritage-museum-lycs-architecture 韩爽 - HAN Shuang
January 05
https://www.archdaily.com/1025013/baps-house-90-plus-2-architects Hana Abdel
January 05
https://www.archdaily.com/1025254/your-greenhouse-is-your-kitchen-office-for-roundtable-plus-jxy-studio Pilar Caballero
January 04
https://www.archdaily.com/1024442/new-middle-school-and-steam-design-center-flansburgh-architects Hadir Al Koshta
January 04
https://www.archdaily.com/1025071/cargo-house-madeiguincho Valeria Silva
January 04
https://www.archdaily.com/1024775/stockholmshem-hq-skarholmen-soderberg-soderberg Andreas Luco
January 04
https://www.archdaily.com/1025318/replacement-buildings-old-carpentry-beck-oser-architekten Hadir Al Koshta
January 04 | Sponsored Content
Courtesy of Harvard
The Advanced Management Development Program (AMDP) Harvard alum. As one recent graduate aptly put it, "I would describe the program as a crash course in how to think differently and most importantly a chance to meet inspiring classmates who are looking to do the same thing."
https://www.archdaily.com/1021905/design-the-future-harvards-advanced-5-week-leadership-program Rene Submissions
January 04, 2025
https://www.archdaily.com/1025077/instalation-border-crossing-agencia-tpba-plus-clube-plus-pianca-arquitetura Valeria Silva
January 04, 2025
https://www.archdaily.com/1025200/sunshine-loft-and-moon-pavilion-node-achitecture-and-urbanism 韩爽 - HAN Shuang
January 04, 2025
https://www.archdaily.com/1025296/house-along-the-old-road-kominoru-design Miwa Negoro
January 03, 2025
https://www.archdaily.com/1025259/house-104-flora Paula Pintos
January 03, 2025
https://www.archdaily.com/1025258/house-on-baleia-beach-andre-vainer-arquitetos Pilar Caballero
Did you know? You'll now receive updates based on what you follow! Personalize your stream and start following your favorite authors, offices and users.
















