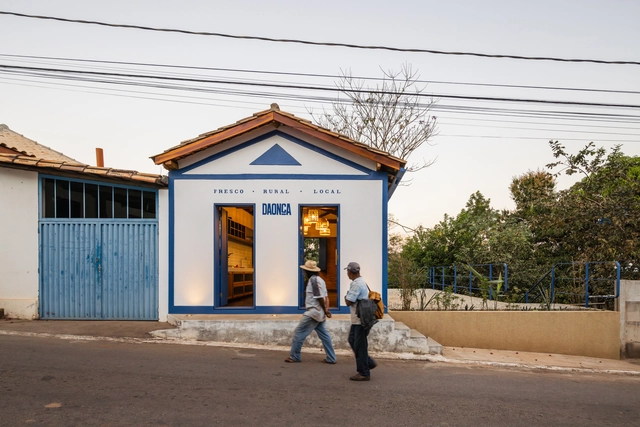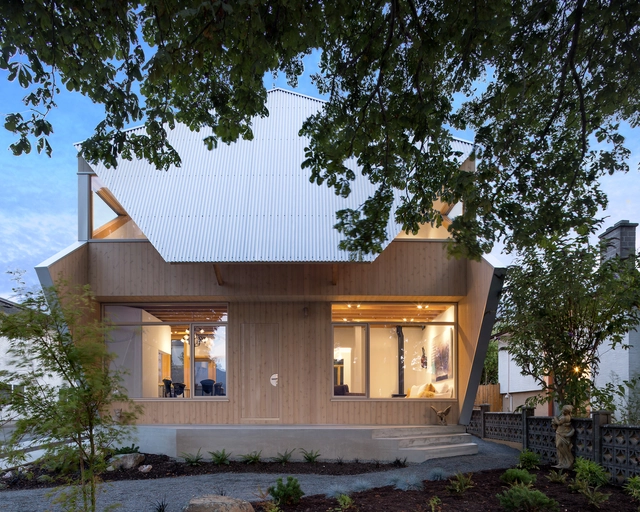
-
Architects: Holger Cuadrado
- Area: 262 m²
- Year: 2024
-
Manufacturers: hormic.ec











The Second Studio (formerly The Midnight Charette) is an explicit podcast about design, architecture, and the everyday. Hosted by Architects David Lee and Marina Bourderonnet, it features different creative professionals in unscripted conversations that allow for thoughtful takes and personal discussions.
A variety of subjects are covered with honesty and humor: some episodes are interviews, while others are tips for fellow designers, reviews of buildings and other projects, or casual explorations of everyday life and design. The Second Studio is also available on iTunes, Spotify, and YouTube.
This week David and Marina of FAME Architecture & Design discuss the Design-Build model of home construction. They cover the definition of the Design-Build model; lack of licensed architects in Design-Build companies; efficiency and economy; quality of construction; how costs are lowered; lack of transparency; who should / shouldn't engage with Design-Build companies; and more.




