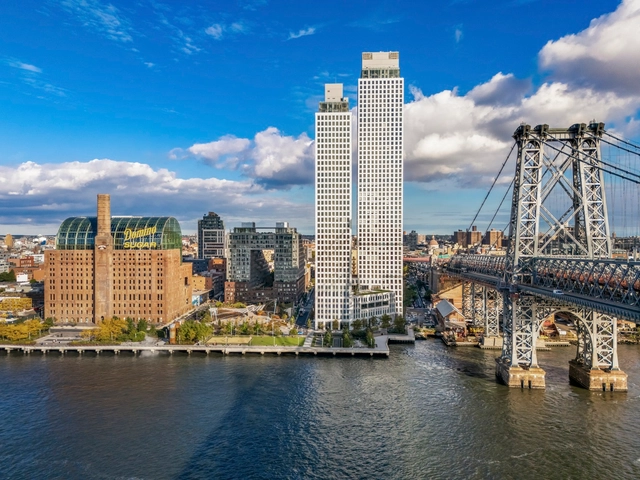-
ArchDaily
-
Projects
Projects
 © Edward Simon
© Edward Simon



 + 29
+ 29
-
- Area:
663794 ft²
-
Year:
2023
-
Manufacturers: APO, Acersteel, Angeles wood works, Arm Strong, Atlanta Duraroof, +17Boysen, Cemex, City Shutter, Davies, El Concar Glass & Aluminum, Gyproc, Jardine enterprises, Landlite, MB tech, Mariwasa, Northern Cement, Regan Industrial, Remmington Industrial, Shera, Smartboard, Static Power, h2S Furniture-17 -
https://www.archdaily.com/1022050/ferdinand-e-marcos-stadium-wta-architecture-and-design-studioPilar Caballero
https://www.archdaily.com/1021842/gastronomic-plaza-route-224-quince-cero-uno-arquitecturaAndreas Luco
https://www.archdaily.com/1021892/rcl-house-renovation-in-alto-de-pinheiros-entre-escalasValeria Silva
https://www.archdaily.com/991514/zvonica-house-gmbBianca Valentina Roșescu
https://www.archdaily.com/1022029/4viertel-residential-and-commercial-development-lussi-plus-partner-agHadir Al Koshta
https://www.archdaily.com/1022033/lyse-lotte-clauss-kahl-merzHadir Al Koshta
https://www.archdaily.com/1022063/j-house-malik-architectureHana Abdel
https://www.archdaily.com/1022028/mashup-bar-restaurant-and-microbrewery-vous-architecture-and-designHadir Al Koshta
https://www.archdaily.com/1022035/neungwon-ri-workshop-life-architectsHana Abdel
 © Niveditaa Gupta
© Niveditaa Gupta



 + 14
+ 14
-
- Area:
8500 ft²
-
Year:
2021
-
Manufacturers: Grohe, ALCOI India Private Limited, Ambiance Furniture, Aquaint, Asian Paints, +7Bharat Bricks, Daikan, Gagan Handloom, MANISH, Osram, PANCHKULA, Rohit Sehgal-7 -
https://www.archdaily.com/1022047/residence-91-charged-voidsPilar Caballero
https://www.archdaily.com/1021999/ton-corner-coffee-shop-ton-architectsHana Abdel
 © Aitor Ortiz
© Aitor Ortiz



 + 66
+ 66
-
- Area:
327223 ft²
-
Year:
2021
-
Manufacturers: Hunter Douglas Architectural (Europe), BANDALUX, CHAUSAL, CIMESA, CORFU-N ROLS, +18Ecopavimentos Eguskiza, Gramometal, Hunter Douglas, Imalasa, Imar, Interpane, Lindner, MIABSA, Mena Pajuelo, Polygroup, RIVENTI, Rimex, SEIKIDE CARPINTEROS, Tarimatec, Terapia Urbana, Vemsa, Verybal, WEBER - Manuel Alcantarilla-18
https://www.archdaily.com/990705/integral-reform-of-the-bizkaia-tower-idomPilar Caballero
https://www.archdaily.com/1021808/bosque-house-nommo-arquitetos-plus-studio-boscardiorsi-arquiteturaSusanna Moreira
https://www.archdaily.com/1021962/house-b-t-graux-and-baeyens-architectenHana Abdel
https://www.archdaily.com/1007741/skagen-klitgard-house-pax-architectsAndreas Luco
https://www.archdaily.com/1021942/erika-and-willis-barn-piertzovanis-toewsValeria Silva
https://www.archdaily.com/1022004/one-domino-square-selldorf-architects-plus-dencityworks-architectureHana Abdel
https://www.archdaily.com/1021918/electrical-cabin-recovery-and-headquarters-quadrodesignPilar Caballero
https://www.archdaily.com/1022005/radisson-resort-and-spa-malik-architectureHana Abdel
https://www.archdaily.com/1021980/mod-workshop-ministry-of-designHana Abdel
https://www.archdaily.com/1022006/wdb-kindergarten-hibinosekkei-plus-youji-no-shiro-plus-kids-design-laboHana Abdel
https://www.archdaily.com/1021975/home-for-an-art-collector-ben-hudson-architectsHana Abdel
https://www.archdaily.com/1021976/vaulted-b-w-haus-dig-architectsHana Abdel
https://www.archdaily.com/1021981/number-10-apartment-padiav-parth-architectHana Abdel
Did you know?
You'll now receive updates based on what you follow! Personalize your stream and start following your favorite authors, offices and users.
















