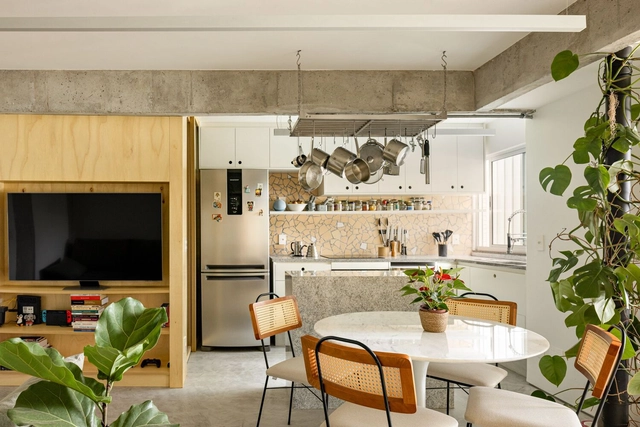-
ArchDaily
-
Projects
Projects
https://www.archdaily.com/1022562/hotel-rumour-studio-modijefskyPilar Caballero
https://www.archdaily.com/1022495/separo-house-hypertext-architecture-studioHana Abdel
https://www.archdaily.com/1022496/the-old-wine-press-a25architettiPilar Caballero
https://www.archdaily.com/1022564/torre-della-permanente-park-associatiPilar Caballero
https://www.archdaily.com/1022293/dongmingshan-senyu-hotel-gla-designPilar Caballero
https://www.archdaily.com/1022549/john-hardy-boutique-blancostudio-and-kalpa-taruHana Abdel
https://www.archdaily.com/1022567/pavilion-for-good-sleep-whalePaula Pintos
https://www.archdaily.com/1022568/miracle-house-grupo-culata-jovaiPilar Caballero
https://www.archdaily.com/1022319/caco-apartment-coarquitetosValeria Silva
https://www.archdaily.com/1022346/buda-recypark-industrial-center-atelier-229Pilar Caballero
https://www.archdaily.com/1022443/nordic-bemowo-kurylowicz-and-associatesPilar Caballero
https://www.archdaily.com/1022566/russell-kennedy-offices-carrHana Abdel
https://www.archdaily.com/1021243/sky-castle-kindergarten-sobaAndreas Luco
https://www.archdaily.com/1022563/a-house-in-the-grape-farms-studio-frozen-musicHana Abdel
https://www.archdaily.com/1022449/haus-der-digitalisierung-tulln-kronaus-mitterer-architekten-zt-gmbh-plus-gallister-plus-partnerPilar Caballero
https://www.archdaily.com/1007635/sloping-house-claudio-santander-plus-maria-ines-buzzoniAndreas Luco
https://www.archdaily.com/1021829/vb56-house-vanboomPilar Caballero
https://www.archdaily.com/1022484/phula-va-1-plus-xValeria Silva
https://www.archdaily.com/1022550/atrium-house-27-architectsHadir Al Koshta
https://www.archdaily.com/1022318/healing-hills-villa-zen-in-architectsValeria Silva
https://www.archdaily.com/1022539/screen-house-ming-architectsHana Abdel
https://www.archdaily.com/1022445/house-in-las-golondrinas-arquitecto-sebastian-miranda-plus-arquitecto-julian-ieracePilar Caballero
https://www.archdaily.com/1022453/adriana-house-fittipaldi-arquiteturaSusanna Moreira
https://www.archdaily.com/1022390/from-brown-coal-to-education-sehw-architekturValeria Silva
Did you know?
You'll now receive updates based on what you follow! Personalize your stream and start following your favorite authors, offices and users.
















