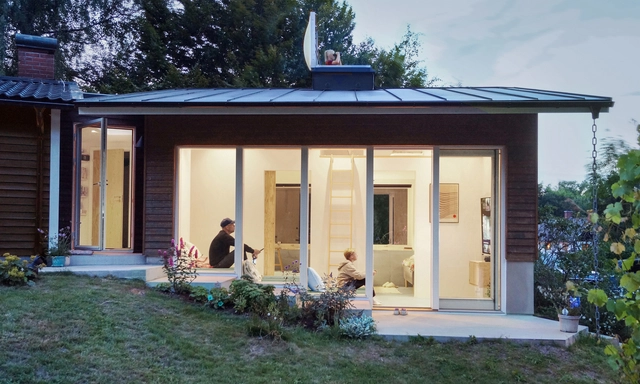-
ArchDaily
-
Projects
Projects
https://www.archdaily.com/1022485/garden-stair-house-anders-berensson-architectsHadir Al Koshta
https://www.archdaily.com/1022500/tripolis-park-mvrdvPilar Caballero
https://www.archdaily.com/1022487/maison-des-vauches-bertrand-van-dorpHadir Al Koshta
https://www.archdaily.com/1022489/herta-mohr-building-leiden-university-renovation-de-zwarte-hondHadir Al Koshta
https://www.archdaily.com/1022497/geumchon-oulim-centre-818-architectsHana Abdel
https://www.archdaily.com/1022506/hotel-house-splinter-societyHana Abdel
https://www.archdaily.com/1022447/dopendar-house-sinze-studioHana Abdel
https://www.archdaily.com/1022387/lean-three-home-the-ranch-mineValeria Silva
https://www.archdaily.com/1022373/aurea-housing-stereSusanna Moreira
 © Bruce Damonte
© Bruce Damonte



 + 34
+ 34
-
- Area:
300000 ft²
-
Manufacturers: AEP Span, C.R. Laurence, Ellison Bronze, Carl Stahl, Saint-Gobain, +9Sherwin-Williams, Florim, PPG, Panda Windows & Doors, Royal Glass, Tnemec, Walters and Wolf, Wausau Tiles, Wilsonart-9
https://www.archdaily.com/1022409/mission-rock-building-b-workacHana Abdel
https://www.archdaily.com/1021339/marco-road-betterpadHadir Al Koshta
https://www.archdaily.com/1022396/sarv-house-dalan-officePilar Caballero
https://www.archdaily.com/1022428/one-river-north-mad-architects韩爽 - HAN Shuang
https://www.archdaily.com/1022433/merya-conversion-sanitary-building-barakiHadir Al Koshta
https://www.archdaily.com/1022442/deutsche-bank-headquarters-wilkinsoneyreHana Abdel
https://www.archdaily.com/1022446/tou-transient-hotel-hitotomori-architects-plus-arinco-architectsHana Abdel
https://www.archdaily.com/1022410/2-ivans-2-houses-hamaan-architectural-officeAndreas Luco
https://www.archdaily.com/1022281/dos-aguas-house-vdv-arqAndreas Luco
https://www.archdaily.com/1022353/municipal-sports-pavilion-of-san-vicente-del-raspeig-mcea-arquitectura-plus-naos-04-arquitectosAndreas Luco
https://www.archdaily.com/1022316/the-experimental-house-ohma-designValeria Silva
https://www.archdaily.com/1022378/forest-pools-zimmeregg-brechbuehler-walser-architektenHadir Al Koshta
https://www.archdaily.com/1022392/hans-and-werner-van-baal-plus-tomasz-budnickiValeria Silva
https://www.archdaily.com/1022326/nujiang-grand-canyon-bookstore-of-librairie-avant-garde-tao-trace-architecture-officePilar Caballero
https://www.archdaily.com/1022384/process-department-of-shamim-polymer-factory-davood-boroojeni-officeHana Abdel
Did you know?
You'll now receive updates based on what you follow! Personalize your stream and start following your favorite authors, offices and users.














