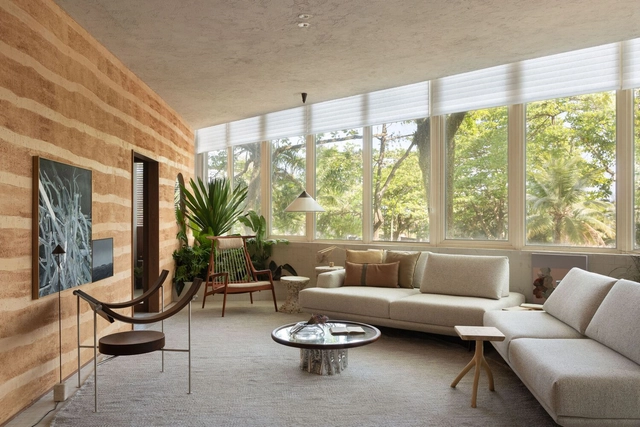
Projects
Bill ’67 and Peter ’71 Alfond Coastal Research Center / Flansburgh Architects

-
Architects: Flansburgh Architects
- Area: 9350 ft²
- Year: 2022
https://www.archdaily.com/1022221/bill-67-and-peter-71-alfond-coastal-research-center-flansburgh-architectsHadir Al Koshta
Taipa House / Leandro Neves

-
Architects: Leandro Neves
- Area: 110 m²
- Year: 2024
https://www.archdaily.com/1022210/taipa-house-leandro-nevesAndreas Luco
Villa Ruwiel / Studio Vincent Architecture

-
Architects: Studio Vincent Architecture
- Year: 2022
-
Professionals: NAP Ingenieurs, Wisse Tuinen, Bouwbedrijf Bon, Schipper, Sander Zwart Interieur
https://www.archdaily.com/1021924/villa-ruwiel-studio-vincent-architecturePilar Caballero
Simple Art Museum / HAS design and research

-
Architects: HAS design and research
- Area: 1150 m²
- Year: 2024
-
Professionals: Guangdong Xingyi Decoration Group Anhui Co., Ltd
https://www.archdaily.com/1022166/simple-art-museum-has-design-and-researchPilar Caballero
Parkside Home / Austin Maynard Architects

-
Architects: Austin Maynard Architects
- Area: 148 m²
- Year: 2024
-
Manufacturers: Fisher & Paykel, Dulux, Enzie, Faucet Strommen, GUBI, +5
https://www.archdaily.com/1022161/parkside-home-austin-maynard-architectsHana Abdel
Mulan Warm Village Persimmon House / UAO Design
https://www.archdaily.com/1022040/mulan-warm-village-persimmon-house-uao-designAndreas Luco
nLDKX Apartment / ULTRA STUDIO
https://www.archdaily.com/1022164/nldkx-apartment-ultra-studioHana Abdel
RF House / Sommet + Enciam
https://www.archdaily.com/1025257/rf-house-sommet-plus-enciamAndreas Luco
Ventilation Tower and Ventilation Shaft / Atelier Z+

-
Architects: Atelier Z+
- Area: 1929 m²
- Year: 2023
https://www.archdaily.com/1022100/ventilation-tower-and-ventilation-shaft-atelier-z-plusPilar Caballero
Peugeot House of Silence / Natan Gil Arquitetura

-
Architects: Natan Gil Arquitetura
- Area: 1528 ft²
- Year: 2024
https://www.archdaily.com/1022009/peugeot-house-of-silence-natan-gil-arquiteturaPilar Caballero
Saint-Andéol House Renovation and Extension / Banquet
https://www.archdaily.com/1022044/saint-andeol-house-renovation-and-extension-banquetPilar Caballero
Apartment in Kamakura / ROOVICE
https://www.archdaily.com/1022172/apartment-in-kamakura-rooviceHana Abdel
Bonlad Residence / Mohat Office

-
Architects: Mohat Office
- Area: 1584 m²
- Year: 2023
-
Manufacturers: Hisense, Nemachin Brick Company, Tabriz Tile
-
Professionals: Hisense Company
https://www.archdaily.com/1022072/bonlad-residence-mohat-officeAndreas Luco
Sharjah Mosque / MJU Engineering Consultancy

-
Architects: MJU Engineering Consultancy
- Area: 621 m²
- Year: 2022
https://www.archdaily.com/1022083/sharjah-mosque-mju-engineering-consultancyValeria Silva
MALBA Puertos / Estudio Herreros
https://www.archdaily.com/1022150/malba-puertos-estudio-herrerosPaula Pintos





























































































































