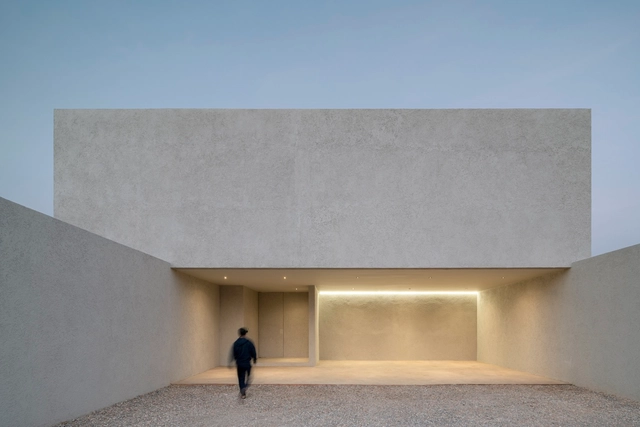-
ArchDaily
-
Projects
Projects
https://www.archdaily.com/1022768/wall-house-ez-studioPilar Caballero
https://www.archdaily.com/1022835/lighthouse-building-3xnHadir Al Koshta
https://www.archdaily.com/1022841/casa-carceller-quadrat-estudioAndreas Luco
https://www.archdaily.com/1022807/house-zpk-gogo1122Valeria Silva
https://www.archdaily.com/1022711/warm-studio-home-shanghai-jiao-tong-universityAndreas Luco
https://www.archdaily.com/1022881/the-voids-villa-asnow-design-and-constructHana Abdel
 © Ishita Sitwala | The Fishy Project
© Ishita Sitwala | The Fishy Project



 + 34
+ 34
-
- Area:
4386 m²
-
Year:
2024
-
Manufacturers: Grohe, Artlight, Colortek, Daikin, Dulux, +15Fanzart, Global Light, Havells, Hyback, Ica Pidilite, Jai Jalaram Brick Works, Kohler, MRF, Marfil, Nexion, Platina Stone, Shobhan, Stone World, Surface Element, Vardhaman Glass House-15 -
https://www.archdaily.com/1022753/retreat-home-neogenesis-plus-studi0261Hana Abdel
https://www.archdaily.com/1022739/open-house-as-arquitectura-plus-disenoPilar Caballero
https://www.archdaily.com/1007508/indian-lake-house-pjcarchitectureValeria Silva
https://www.archdaily.com/1022804/sint-joost-drawing-atelier-wissel-architectuur-studioPilar Caballero
https://www.archdaily.com/1022756/farmworkers-house-nidusPilar Caballero
https://www.archdaily.com/1022755/more-house-spacefiction-studioHana Abdel
https://www.archdaily.com/1022674/arvo-16-30-hotel-dl-atelierPilar Caballero
https://www.archdaily.com/1022743/kdu-campus-center-atelier-memeHana Abdel
https://www.archdaily.com/1022687/the-central-courtyard-villa-nextoffice-alireza-taghaboniPilar Caballero
https://www.archdaily.com/1022723/spactrum-shanghai-office-spactrumPilar Caballero
https://www.archdaily.com/980115/the-hyundai-seoul-store-burdifilekPilar Caballero
https://www.archdaily.com/1022752/casa-gana-touch-architectHana Abdel
https://www.archdaily.com/1022707/soulstory-experience-centre-abin-design-studioAndreas Luco
https://www.archdaily.com/1022376/house-in-puigcerda-dom-arquitecturaValeria Silva
https://www.archdaily.com/1022646/kofan-coffee-shop-makhno-studioValeria Silva
https://www.archdaily.com/1022809/refurbishment-and-expansion-of-a-parish-center-in-gerliswil-lussi-plus-partner-agPilar Caballero
https://www.archdaily.com/1021717/zhangyu-gallery-atelier-zerosAndreas Luco
https://www.archdaily.com/1022561/146-residential-building-pragmatica-architectural-design-studioHana Abdel
Did you know?
You'll now receive updates based on what you follow! Personalize your stream and start following your favorite authors, offices and users.















