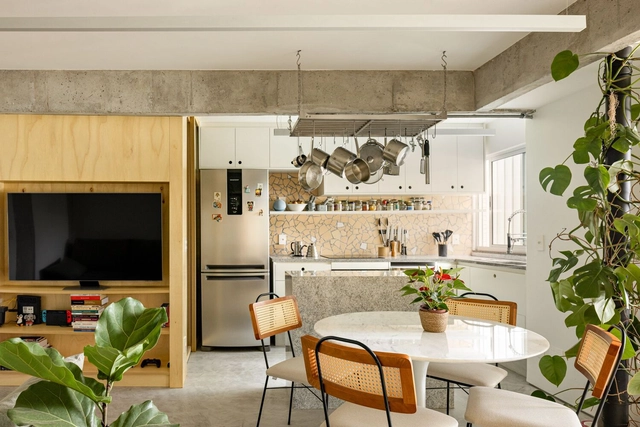
Projects
RDS House / Luiz Paulo Andrade Arquitetos

-
Architects: Luiz Paulo Andrade Arquitetos
- Area: 1000 m²
- Year: 2023
https://www.archdaily.com/1022455/rds-house-luiz-paulo-andrade-arquitetosAndreas Luco
Children's Hospice House for Julia / CTYRSTEN

-
Architects: CTYRSTEN
- Area: 2712 m²
- Year: 2024
-
Manufacturers: Sto, Wienerberger, Albo, Arcana Cerámica, Avaps, +11
-
Professionals: Ateliér LIPROJEKT, Staviař, Projekt 315, TPS projekt, Sollus nábytek, +5
https://www.archdaily.com/1022494/childrens-hospice-house-for-julia-ctyrstenPilar Caballero
Hotel Rumour / Studio Modijefsky

-
Architects: Studio Modijefsky
- Area: 536 m²
https://www.archdaily.com/1022562/hotel-rumour-studio-modijefskyPilar Caballero
The Old Wine Press / a25architetti

-
Architects: a25architetti
- Area: 150 m²
- Year: 2024
-
Manufacturers: Fioroni
https://www.archdaily.com/1022496/the-old-wine-press-a25architettiPilar Caballero
Torre della Permanente / Park Associati

-
Architects: Park Associati
- Area: 3365 m²
- Year: 2024
-
Professionals: Ricci Spa, Archimi - Arch. Marco Cerri, SCE Project, Studio Struttura, Deerns, +2
https://www.archdaily.com/1022564/torre-della-permanente-park-associatiPilar Caballero
Dongmingshan Senyu Hotel / GLA Design

-
Architects: GLA Design
- Area: 1300 m²
- Year: 2024
-
Manufacturers: Oriental Yuhong, Qiannianzhou, Teknos
https://www.archdaily.com/1022293/dongmingshan-senyu-hotel-gla-designPilar Caballero
John Hardy Boutique / Blancostudio & Kalpa Taru

-
Architects: Blancostudio & Kalpa Taru
- Area: 600 m²
- Year: 2022
-
Professionals: Nimmersatt
https://www.archdaily.com/1022549/john-hardy-boutique-blancostudio-and-kalpa-taruHana Abdel
Pavilion for Good Sleep / WHALE!
https://www.archdaily.com/1022567/pavilion-for-good-sleep-whalePaula Pintos
Miracle House / Grupo Culata Jovái
https://www.archdaily.com/1022568/miracle-house-grupo-culata-jovaiPilar Caballero
Caco Apartment / Coarquitetos

-
Architects: Coarquitetos
- Area: 47 m²
- Year: 2024
-
Manufacturers: Eletrolux, Leandro Móveis , Marmoluz, Microreve
https://www.archdaily.com/1022319/caco-apartment-coarquitetosValeria Silva
Buda Recypark Industrial Center / A229 + evr-Architecten

-
Architects: A229, evr-Architecten
- Area: 9660 m²
- Year: 2024
-
Professionals: evr-architecten, Stabilis
https://www.archdaily.com/1022346/buda-recypark-industrial-center-atelier-229Pilar Caballero
Nordic Bemowo / Kurylowicz & Associates

-
Architects: Kurylowicz & Associates
- Area: 30500 m²
- Year: 2023
-
Manufacturers: Feldhaus Klinker, Trespa, Aluprof, IMPOL
https://www.archdaily.com/1022443/nordic-bemowo-kurylowicz-and-associatesPilar Caballero
Russell Kennedy Offices / Carr
https://www.archdaily.com/1022566/russell-kennedy-offices-carrHana Abdel
Sky Castle Kindergarten / SoBA
https://www.archdaily.com/1021243/sky-castle-kindergarten-sobaAndreas Luco
A House in the Grape Farms / Studio Frozen Music
https://www.archdaily.com/1022563/a-house-in-the-grape-farms-studio-frozen-musicHana Abdel
Seoul Robot & AI Museum / Melike Altınışık Architects

-
Architects: Melike Altınışık Architects
- Area: 7400 m²
- Year: 2024
https://www.archdaily.com/1022554/seoul-robot-and-ai-museum-melike-altinisik-architectsHana Abdel
Haus der Digitalisierung Tulln / Kronaus Mitterer Architekten ZT GmbH + Gallister + Partner

-
Architects: Gallister + Partner, Kronaus Mitterer Architekten ZT GmbH
- Area: 4991 m²
- Year: 2022
-
Professionals: Vasko+Partner, Lindle+Bukor, Tamschik Media+Space, Porr, Equans Austria
https://www.archdaily.com/1022449/haus-der-digitalisierung-tulln-kronaus-mitterer-architekten-zt-gmbh-plus-gallister-plus-partnerPilar Caballero
PÕHULA(va) Installation / 1+ X

https://www.archdaily.com/1022484/phula-va-1-plus-xValeria Silva
Atrium House / point27 Architects

-
Architects: point27 Architects
- Area: 400 m²
- Year: 2023
https://www.archdaily.com/1022550/atrium-house-27-architectsHadir Al Koshta
Healing Hills Villa / Zen-In Architects

-
Architects: Zen-In Architects
- Area: 865 m²
- Year: 2024
https://www.archdaily.com/1022318/healing-hills-villa-zen-in-architectsValeria Silva

































































































































