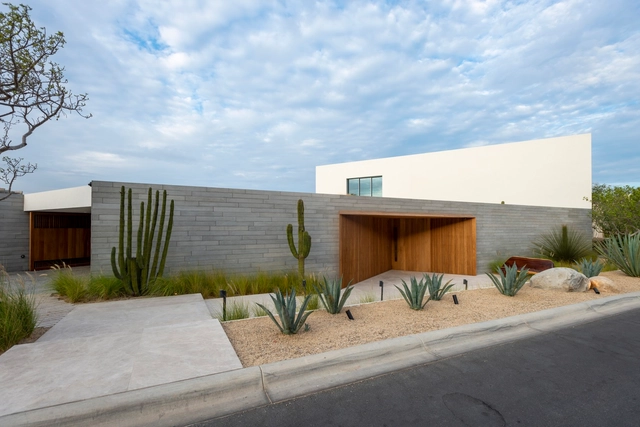-
ArchDaily
-
Projects
Projects
https://www.archdaily.com/1023224/the-paper-house-viascape-designPilar Caballero
https://www.archdaily.com/1023279/farmhouse-at-balkash-roomoorMiwa Negoro
https://www.archdaily.com/1023313/learning-garden-tech-faru-plus-naghan-coPilar Caballero
https://www.archdaily.com/1023204/unexpected-reflections-miguel-de-la-torre-mta-plus-vHadir Al Koshta
 © Jaime Navarro
© Jaime Navarro



 + 18
+ 18
-
- Area:
3078 m²
-
Year:
2020
-
Manufacturers: AY illuminate, Albaricoque, Anfora, Balmaceda Studio, Dedon, +7FARO Barcelona, Fernando Laposse, Hila Mx, Kettal, Marset, Mónica Calderón, Namuh-7
https://www.archdaily.com/1023251/ima-house-ezequiel-farca-studioHana Abdel
https://www.archdaily.com/1023191/house-in-vila-real-azo-sequeira-arquitectos-associadosPilar Caballero
https://www.archdaily.com/1023339/redmond-senior-and-community-center-johnston-architectsHadir Al Koshta
 © Nikole Ramsay
© Nikole Ramsay



 + 8
+ 8
-
- Area:
263 m²
-
Year:
2024
-
Manufacturers: Neolith, Advanced Metal Cladding, Airsmart, Austral Bricks, Decina, +10EC Carpets, Fenix, Geelong Tile & bathroom, Haymes Paint, Hurford, James Hardie , Kaskade, Rylock, Schlage, Sussex Taps-10 -
https://www.archdaily.com/1023228/torquay-garden-house-lifespaces-groupMiwa Negoro
https://www.archdaily.com/1023168/aesop-suzhou-cangjie-store-offhand-practicePilar Caballero
https://www.archdaily.com/1023167/gozeal-store-wanawa-studioValeria Silva
https://www.archdaily.com/1023147/ig-house-mod-studioAndreas Luco
https://www.archdaily.com/1023226/phu-quoc-house-nh-village-architectsHana Abdel
https://www.archdaily.com/1023091/down-the-rabbit-hole-studio-lab-languagrchitecturodyHana Abdel
https://www.archdaily.com/1023142/houses-within-the-house-jesper-kusk-arkitekterPilar Caballero
https://www.archdaily.com/1023111/lekkeray-eatery-pfeffermint-agAndreas Luco
https://www.archdaily.com/1023144/berliner-sparkasse-office-campus-tchoban-voss-architektenPilar Caballero
https://www.archdaily.com/1023065/house-in-mormont-jahnke-ledant-architectsAndreas Luco
https://www.archdaily.com/1023234/resea-star-chic-space-taoaAndreas Luco
https://www.archdaily.com/1023173/wd-kindergarten-hibinosekkei-plus-youjo-no-shiroMiwa Negoro
https://www.archdaily.com/1002813/england-elementary-school-modus-studioValeria Silva
https://www.archdaily.com/1023099/trianon-apartment-kuster-brizola-arquitetosPilar Caballero
https://www.archdaily.com/1022937/lookout-tower-vysoke-pole-maus-architectsPilar Caballero
https://www.archdaily.com/1023205/house-for-a-family-in-strasbourg-naraHadir Al Koshta
https://www.archdaily.com/1023026/guire-yero-bocar-library-croixmariebourdon-architectes-associesHadir Al Koshta
Did you know?
You'll now receive updates based on what you follow! Personalize your stream and start following your favorite authors, offices and users.


















