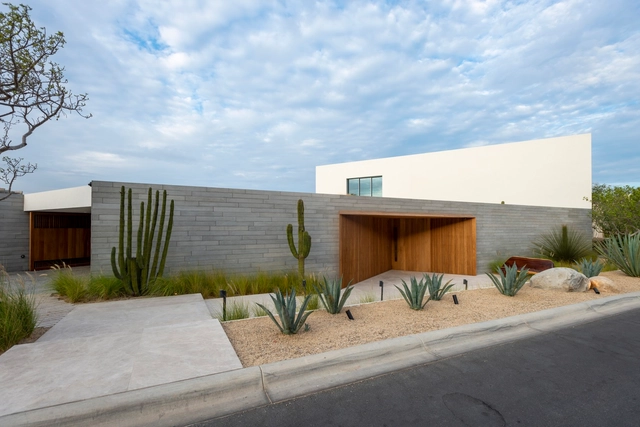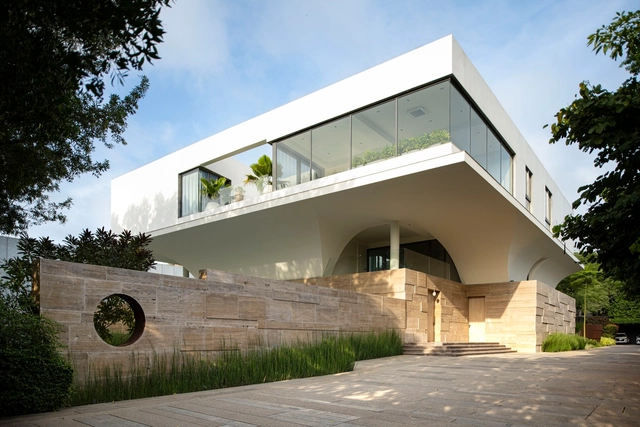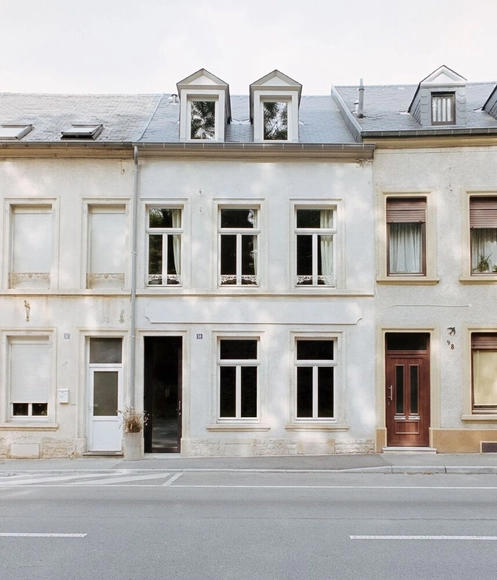-
ArchDaily
-
Projects
Projects
https://www.archdaily.com/1023287/rdj-residence-jacobsen-arquiteturaPilar Caballero
https://www.archdaily.com/1023027/xiaoliangtan-garden-west-8Hadir Al Koshta
https://www.archdaily.com/1023282/las-torres-house-gr-osPaula Pintos
https://www.archdaily.com/1023394/startup-village-julich-julius-taminiau-architectsHadir Al Koshta
https://www.archdaily.com/1023395/mir-office-building-bureau-xiiHadir Al Koshta
https://www.archdaily.com/998421/elsternwick-penthouse-office-alex-nichollsHana Abdel
https://www.archdaily.com/1023298/priyam-residence-kiasma-plus-a01-architectsAndreas Luco
https://www.archdaily.com/1023314/lingang-youth-activity-center-huajian-group-shanghai-architectural-design-and-research-institutePilar Caballero
https://www.archdaily.com/1023325/convention-center-at-psg-sd-sharma-and-associatesHana Abdel
https://www.archdaily.com/1023254/la-pedrera-clubhouse-taller-ezequiel-aguilar-martinezHana Abdel
https://www.archdaily.com/1023337/camposanto-mapfre-chiclayo-monsefu-territorialHana Abdel
https://www.archdaily.com/1023343/neuroscience-center-sainte-anne-hospital-pargade-architectePilar Caballero
https://www.archdaily.com/1023341/guesthouse-50-kaell-architectePilar Caballero
https://www.archdaily.com/1023336/the-forestias-six-senses-residences-foster-plus-partnersHadir Al Koshta
https://www.archdaily.com/1023338/dante-negro-headquarters-studio-bressanHana Abdel





 + 20
+ 20
-
- Area:
143 m²
-
Year:
2021
-
Manufacturers: Electrolux, Unios, Anchor Ceramics, Arpa Fenix , Artedomus, +24Billi, Bosch, Brightgreen, Caroma, Covet, Dulux, Eco Timber, Franke, Grange pools, James Hardie, Liebherr, Lysaght, Maxiply, Mondoluce, Mutina, Rakumba, Rogerseller, Rowsaan, Schweigen, Space Furniture, Sussex Taps, Victorian Ash, Viridian, Vogue Grange-24 -
https://www.archdaily.com/976429/house-k-kart-projects-architectureHana Abdel
https://www.archdaily.com/1023317/son-tra-art-exhibition-center-ho-khue-architectsValeria Silva
https://www.archdaily.com/1023224/the-paper-house-viascape-designPilar Caballero
https://www.archdaily.com/1023279/farmhouse-at-balkash-roomoorMiwa Negoro
https://www.archdaily.com/1023313/learning-garden-tech-faru-plus-naghan-coPilar Caballero
https://www.archdaily.com/1023204/unexpected-reflections-miguel-de-la-torre-mta-plus-vHadir Al Koshta
 © Jaime Navarro
© Jaime Navarro



 + 18
+ 18
-
- Area:
3078 m²
-
Year:
2020
-
Manufacturers: AY illuminate, Albaricoque, Anfora, Balmaceda Studio, Dedon, +7FARO Barcelona, Fernando Laposse, Hila Mx, Kettal, Marset, Mónica Calderón, Namuh-7
https://www.archdaily.com/1023251/ima-house-ezequiel-farca-studioHana Abdel
https://www.archdaily.com/1023191/house-in-vila-real-azo-sequeira-arquitectos-associadosPilar Caballero
https://www.archdaily.com/1023339/redmond-senior-and-community-center-johnston-architectsHadir Al Koshta
Did you know?
You'll now receive updates based on what you follow! Personalize your stream and start following your favorite authors, offices and users.














