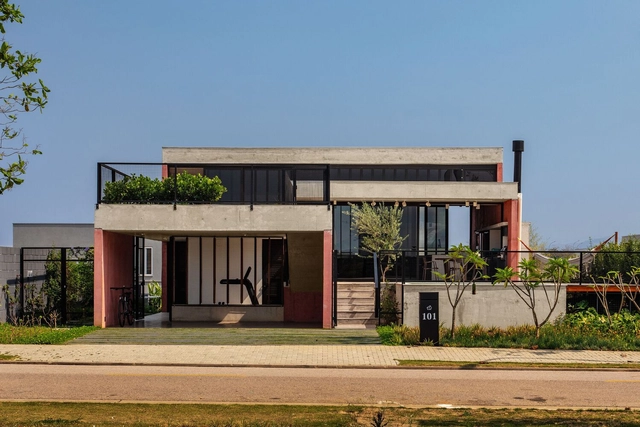-
ArchDaily
-
Projects
Projects
https://www.archdaily.com/1023579/house-in-a-meadow-group-projects-architectureHadir Al Koshta
https://www.archdaily.com/1023549/the-cloud-block-inclusive-housing-inaro-integrated-architecture-officeHadir Al Koshta
 © Fabrice Fouillet
© Fabrice Fouillet



 + 23
+ 23
-
- Area:
2365 m²
-
Year:
2024
-
Manufacturers: DCW EDITIONS, Arte Home, Balsan, Forbo, HORIZONS, +18Hakwood, KLH, LIGNOTREND, Laudescher, Lignalpes, MALERBA, OberSurfaces, Otis, Placo, Polycor, Riou glass, Rockfon, Steelcase, Sunpower, THORNeco, Weisrock Vosges, Wicona, Zumtobel-18 -
https://www.archdaily.com/1023552/university-of-chicago-john-w-boyer-center-paris-studio-gangHadir Al Koshta
 © Jim Stephenson
© Jim Stephenson



 + 34
+ 34
-
- Area:
170 m²
-
Year:
2023
-
Manufacturers: Dinesen, Allgood, Antonio Lupi, Art with Glass, Astro Lighting, +26Biotecture, Buster + Punch, Colour Flooring Company, Domus Group, Everything Now Design, Evolution Glass, FLOS, Hugo Carter, K&D Joinery, Kast Concrete Basins, Keaney's, Maxlight, Omnie, Phos, Push + Pull, Roofmaker, Shading Specialists, Sphere 8, Suffolk Latch, Tala, The Rooflight Company, Velux, Vola, William Garvey, XERA, iMist-26
https://www.archdaily.com/1023557/the-house-of-the-elements-neil-dusheiko-architectsHadir Al Koshta
https://www.archdaily.com/1023413/roma-termini-refurbishment-l35Andreas Luco
https://www.archdaily.com/1023581/blue-bottle-coffee-toyosu-park-cafe-jo-nagasaka-plus-schemata-architectsHana Abdel
https://www.archdaily.com/1023521/kho-ren-house-m-plus-trtudioMiwa Negoro
https://www.archdaily.com/1023532/wang-residence-2books-designHana Abdel
https://www.archdaily.com/1023392/triode-kamat-and-rozario-architectureMiwa Negoro
https://www.archdaily.com/1023398/chalet-le-thuya-macdonald-architecture-plus-designPilar Caballero
https://www.archdaily.com/1023496/maya-house-obra-arquitetosPilar Caballero
https://www.archdaily.com/1023360/firefighters-tower-vlad-sebastian-rusu-plus-octav-silviu-olanescu-architecture-officeAndreas Luco
https://www.archdaily.com/1023485/centre-paris-anim-jean-michel-martial-ega-erik-giudice-architectsAndreas Luco
https://www.archdaily.com/1023453/vaazh-house-vy-architecture-studioHana Abdel
https://www.archdaily.com/1004371/house-with-a-garden-office-mutoAndreas Luco
https://www.archdaily.com/1023412/wabi-residences-raPilar Caballero
https://www.archdaily.com/1023328/tan-coffee-son-studioMiwa Negoro
https://www.archdaily.com/1023419/oasis-the-cabin-wiki-world-plus-advanced-architecture-labValeria Silva
https://www.archdaily.com/1023320/musimjae-taal-architectsMiwa Negoro
https://www.archdaily.com/1005192/boston-university-center-for-computing-and-data-sciences-kpmb-architectsAndreas Luco
https://www.archdaily.com/1023348/figa-house-lajedo-arquiteturaPilar Caballero
https://www.archdaily.com/1023418/innoasis-helen-and-hardValeria Silva
 © Sebastian Schels
© Sebastian Schels



 + 18
+ 18
-
- Area:
2550 m²
-
Year:
2024
-
Manufacturers: AGROB BUCHTAL, JUNG, KEIM, Stora Enso, Grohe, +10HEWI, Dasag, EGE, Eternit, Forbo, Gerflor, Mosa, Prolicht, RZB, Weber Saint-Gobain-10
https://www.archdaily.com/1023410/house-in-a-park-modersohn-and-freiesleben-architekten-partnerschaftPilar Caballero
https://www.archdaily.com/1023460/huebergass-and-district-park-bern-housing-gwj-architekturHana Abdel
Did you know?
You'll now receive updates based on what you follow! Personalize your stream and start following your favorite authors, offices and users.



















