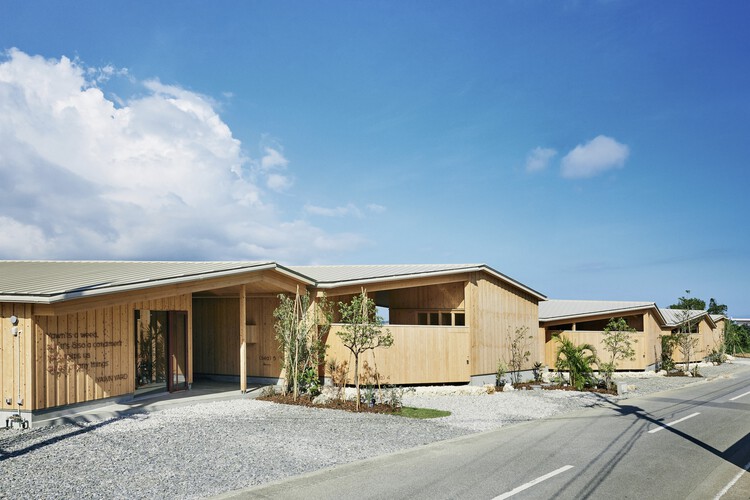-
ArchDaily
-
Projects
Projects
https://www.archdaily.com/1023628/green-cabin-daymark-design-incorporatedPilar Caballero
https://www.archdaily.com/1023677/tulum-21-house-as-arquitectura-plus-disenoPilar Caballero
https://www.archdaily.com/1023663/kaarestan-event-space-persian-garden-studioMiwa Negoro
https://www.archdaily.com/1023661/xanadu-chongchongshan-wilburban-architectsPilar Caballero
https://www.archdaily.com/1023551/africa-hall-cultural-center-architectus-conrad-gargettHana Abdel
 © Michael Vahrenwald
© Michael Vahrenwald



 + 45
+ 45
-
- Area:
15020 m²
-
Year:
2024
-
Manufacturers: C.R. Laurence, Hansgrohe, Duravit, Grohe, TON, +15AYTM, Akdo, Benjamin Moore, Binks Glass, Bobrick, Daltile, Elkay, Farrow and Ball, Jesco Lighting Group, Kohler, Nuvo Lighting, Stuff by Andrew Neyer, TechLighting, Wasco Commercial, White Oak-15 -
https://www.archdaily.com/1023650/tasting-rooms-abruzzo-bodziak-architectsAndreas Luco
https://www.archdaily.com/1023498/leisure-taiacu-estudio-kaique-xavier-plus-pedrazzoli-arquiteturaValeria Silva
https://www.archdaily.com/1023548/african-heritage-hut-new-officeHadir Al Koshta
https://www.archdaily.com/1023680/nursery-benetre-office-mutoPilar Caballero
https://www.archdaily.com/1023585/heroes-residence-island-arons-and-gelauff-architectenAndreas Luco
https://www.archdaily.com/1023476/luma-house-ateliermPilar Caballero
 © Carolina Delgado
© Carolina Delgado



 + 25
+ 25
-
- Area:
7589 ft²
-
Year:
2023
-
Manufacturers: GRAPHISOFT, Sika, CIN, Cinca, Cortizo, +8Ikea, JNF, Lusomatec, Sanindusa, Sanitana, Soleco, Velux, Weber-8
https://www.archdaily.com/1023474/benfica-kindergarten-dnsrqPilar Caballero
https://www.archdaily.com/1023583/yawn-yard-kouri-island-jo-nagasaka-plus-schemata-architectsHana Abdel
https://www.archdaily.com/1023591/wildgreen-botanic-garden-studio-yudaValeria Silva
https://www.archdaily.com/1023545/baan-khun-yak-house-dminusplusbMiwa Negoro
https://www.archdaily.com/1023587/california-college-of-the-arts-studio-gangAndreas Luco
https://www.archdaily.com/1023676/ea-residence-jacobsen-arquiteturaAndreas Luco
https://www.archdaily.com/1023614/vestiaires-and-club-house-sport-facilities-anthony-laffargueHadir Al Koshta
https://www.archdaily.com/1023550/art-deco-house-simon-jouin-architecteHadir Al Koshta
https://www.archdaily.com/1023615/kings-road-house-matthew-giles-architectsHadir Al Koshta
https://www.archdaily.com/1023555/kona-village-walker-warnerPilar Caballero
https://www.archdaily.com/1023588/andwander-ginza-six-store-jo-nagasaka-plus-schemata-architectsHana Abdel
https://www.archdaily.com/1023446/the-blue-insight-cave-space-3andwich-deisgn-he-wei-studioPilar Caballero
https://www.archdaily.com/1023518/amoeba-office-hiren-patel-architectsMiwa Negoro
Did you know?
You'll now receive updates based on what you follow! Personalize your stream and start following your favorite authors, offices and users.
















































































































































