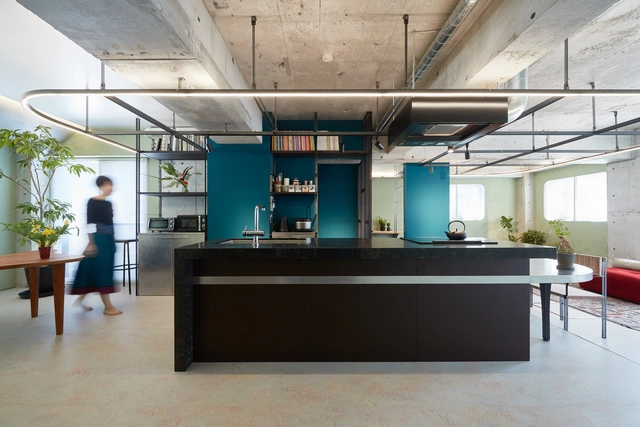
Projects
Alvear AV Residence / Estudio V2 Arquitectos
https://www.archdaily.com/1023815/alvear-av-residence-estudio-v2-arquitectosAndreas Luco
Berners and Wells Building / Emrys Architects

-
Architects: Emrys Architects
- Area: 7000 m²
- Year: 2023
-
Manufacturers: Albion Stone, Darwen Terracotta, Ibstock, Schüco
https://www.archdaily.com/1023929/berners-and-wells-building-emrys-architectsHadir Al Koshta
Anadu Pine Villa / Studio8
https://www.archdaily.com/1023487/anadu-pine-villa-studio8Andreas Luco
ISHIMIRAI Lab. Showroom / POINT + Spicy Architects

-
Architects: POINT Inc., Spicy Architects
- Area: 65 m²
- Year: 2024
https://www.archdaily.com/1023626/ishimirai-lab-showroom-point-plus-spicy-architectsMiwa Negoro
400 Wood Road / Balance Architects

-
Architects: Balance Architects
- Area: 58000 ft²
- Year: 2024
-
Manufacturers: Kingspan Insulated Panels, Hunter Douglas, NBK North America
-
Professionals: DeVellis Zrein, Inc, MDLA
https://www.archdaily.com/1023697/400-wood-road-balance-architectsValeria Silva
Praça Apartment / EIXO Z arquitetos

-
Architects: EIXO Z arquitetos
- Area: 70 m²
- Year: 2023
https://www.archdaily.com/1023762/praca-apartment-eixo-z-arquitetosSusanna Moreira
Torre Picasso Offices / Destudio
https://www.archdaily.com/1023558/torre-picasso-offices-destudioPilar Caballero
L’Ark Belvédère Office Building / Cino Zucchi Architetti

-
Architects: Cino Zucchi Architetti
- Area: 4984 m²
- Year: 2023
-
Manufacturers: Menuiserie Daney, Vigasphalt
https://www.archdaily.com/1023842/lark-belvedere-office-building-cino-zucchi-architettiHadir Al Koshta
Nanchang East Station / gmp Architects

-
Architects: gmp Architects
- Area: 100000 m²
- Year: 2024
https://www.archdaily.com/1023793/nanchang-east-station-gmp-architects韩爽 - HAN Shuang
Rumah Haruku House / Bada Studio

-
Architects: Bada Studio
- Area: 234 m²
- Year: 2023
https://www.archdaily.com/1023736/rumah-haruku-house-bada-studioMiwa Negoro
House on Hill / Green Studio

-
Architects: Green Studio
- Area: 15 m²
- Year: 2024
https://www.archdaily.com/1023845/house-on-hill-green-studioMiwa Negoro
Jingyue Central Park / SHUISHI
https://www.archdaily.com/1023829/jingyue-central-park-shuishi韩爽 - HAN Shuang
Casa Quilla / RLL Estudio Arquitectura
https://www.archdaily.com/1023739/casa-quilla-rll-estudio-arquitecturaAndreas Luco
Billboard Headquarters/ Branco del Río, Arquitectos

-
Architects: Branco del Río, Arquitectos
- Area: 395 m²
- Year: 2023
https://www.archdaily.com/1023618/billboard-headquarters-branco-del-rio-arquitectosValeria Silva
The Dining Room Installation / i/thee
https://www.archdaily.com/1023841/the-dining-room-installation-i-theeHadir Al Koshta
Corfu House / Tony Wynbourne + Georgios Apostolopoulos Architects + Makis Gisdakis

-
Architects: Georgios Apostolopoulos Architects, Tony Wynbourne
- Area: 500 m²
- Year: 2024
https://www.archdaily.com/1023843/corfu-house-tony-wynbourne-plus-georgios-apostolopoulos-architects-plus-makis-gisdakisHadir Al Koshta
Lully Vauban School and Music Conservatory Extension / Atelier Serge Joly Architectes

-
Architects: Atelier Serge Joly Architectes
- Area: 1000 m²
- Year: 2024
https://www.archdaily.com/1023616/lully-vauban-school-and-music-conservatory-extension-atelier-serge-joly-architectesHadir Al Koshta
M3R House / NatureHumaine

-
Architects: NatureHumaine
- Year: 2024
-
Manufacturers: Atelier Bourgea, Benjamin Moore, Caesarstone, Fabelta, Mac Métal, +3
https://www.archdaily.com/1023761/m3r-house-naturehumainePilar Caballero
Nanchang Grand Theatre / PES-Architects

-
Architects: PES-Architects
- Area: 45000 m²
- Year: 2024
https://www.archdaily.com/1023795/nanchang-grand-theatre-pes-architects韩爽 - HAN Shuang
the Breeze Hall / SHISUO design office

-
Architects: SHISUO design office
- Area: 680 m²
- Year: 2024
-
Manufacturers: CEMIMAX赛迈发科技
https://www.archdaily.com/1023623/the-breeze-hall-shisuo-design-officePilar Caballero
Inherited lifestyle - House Renovation / Architrip Inc.

-
Architects: Architrip Inc.
- Area: 198 m²
- Year: 2024
https://www.archdaily.com/1023621/inherited-lifestyle-house-renovation-architrip-incMiwa Negoro


























































































































