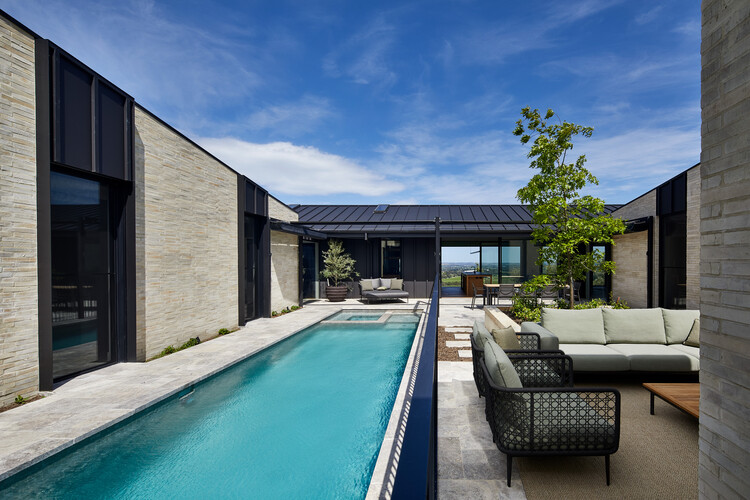ArchDaily
Projects
Projects
October 05, 2024
https://www.archdaily.com/1021971/jeju-island-wedding-studio-todot-architects-and-partners Hana Abdel
October 05, 2024
https://www.archdaily.com/1021887/ea-residence-jettaliving Hana Abdel
October 05, 2024
https://www.archdaily.com/1021828/attic-extension-ljubljana-arhitektura Pilar Caballero
October 05, 2024
https://www.archdaily.com/996840/contentful-toi-toi-toi-creative-studio Andreas Luco
October 05, 2024
https://www.archdaily.com/1021760/les-freres-tino-quinzhee-architecture Pilar Caballero
October 05, 2024
https://www.archdaily.com/1021870/vaulx-milieu-the-after-school-center-studio90 Pilar Caballero
October 05, 2024
https://www.archdaily.com/1021886/dome-next-door-toms-kampars-plus-hori-zonte-plus-jurgis-gecys-plus-antonella-amesberger Valeria Silva
October 05, 2024
https://www.archdaily.com/1021882/gruyere-farmhouse-rachcoff-vella-architecture Hana Abdel
October 04, 2024
https://www.archdaily.com/972540/student-experience-minervahaven-vurb-architects Andreas Luco
October 04, 2024
https://www.archdaily.com/1021880/annab-house-ayeneh-office Pilar Caballero
October 04, 2024
© André Scarpa + 13
Area
Area of this architecture project
Area:
230 m²
Year
Completion year of this architecture project
Year:
2023
Manufacturers
Brands with products used in this architecture project
Manufacturers: Arthur Nestrovski , Breton - Giacomo Tomazzi , Bruno Jahara , Carbono Design , Cida Lima , +14 Derlon Almeida , Desmobilia , Estudio Dela Cruz , Estúdio Bola , Fernando Ilha do Ferro , Fiá - Oficina UMAUMA , Forma - vintage , Futon Company , Laila Haddad , Luis Benicio , Ornare , Paná , Paulo Alves , Uaná -14 https://www.archdaily.com/1021761/korngold-apartament-ana-sawaia-arquitetura Andreas Luco
October 04, 2024
https://www.archdaily.com/1021632/place-de-la-madeleine-reconstruction-baumschlager-eberle-architekten Valeria Silva
October 04, 2024
https://www.archdaily.com/1021897/m-residence-takatina Hadir Al Koshta
October 04, 2024
https://www.archdaily.com/1021952/terabe-guest-house-tomoaki-uno-architects Hana Abdel
October 04, 2024
https://www.archdaily.com/1021925/echo-of-the-mountain-monument-associates-architecture Pilar Caballero
October 04, 2024
https://www.archdaily.com/1021972/house-s-l-graux-and-baeyens-architecten Hana Abdel
October 04, 2024
https://www.archdaily.com/1021966/villa-and-a-half-why-architects Pilar Caballero
October 04, 2024
https://www.archdaily.com/1021939/suashi-no-ie-house-sobokuya-inc Valeria Silva
October 04, 2024
https://www.archdaily.com/1021890/anahita-factory-office-building-shahra-shahr Hana Abdel
October 03, 2024
https://www.archdaily.com/1021889/pivot-cafe-off-studio Hana Abdel
October 03, 2024
https://www.archdaily.com/1021884/summer-capsule-for-a-digital-nomad-pineda-monedero Paula Pintos
October 03, 2024
https://www.archdaily.com/1021868/saint-theoffrey-school-and-restaurant-studio90 Pilar Caballero
October 03, 2024
https://www.archdaily.com/1021895/house-zoggeler-stuflesser-moroder Hadir Al Koshta
October 03, 2024
https://www.archdaily.com/1021919/house-in-the-trees-ayako-arquitetura Susanna Moreira
Did you know? You'll now receive updates based on what you follow! Personalize your stream and start following your favorite authors, offices and users.











