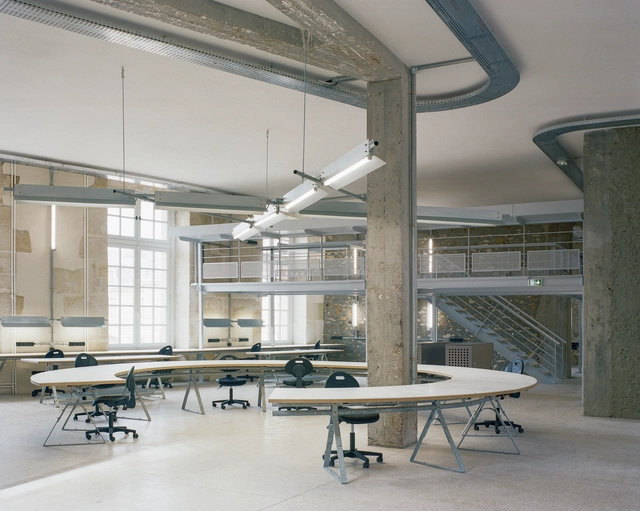-
ArchDaily
-
Projects
Projects
https://www.archdaily.com/1024072/folio-bridge-far-workshopAndreas Luco
https://www.archdaily.com/1024141/bac-lieu-house-taa-designMiwa Negoro
https://www.archdaily.com/1024200/vay-coonoor-retreat-lodge-biome-environmental-solutionsMiwa Negoro
https://www.archdaily.com/1023934/les-planches-installation-building-element-marina-poli-plus-philippe-paumelleHadir Al Koshta
https://www.archdaily.com/1023930/secondary-school-refurbishment-and-expansion-wulf-architektenHadir Al Koshta
https://www.archdaily.com/1023935/ateliers-versailles-minuit-architectesHadir Al Koshta
 Courtesy of Ennismore
Courtesy of Ennismore



 + 38
+ 38
-
- Area:
900 m²
-
Year:
2024
-
Manufacturers: &Tradition, Ai Marayah, Al Hashem Marble, Al Zubaidi, Aquaeco, +33Arteco & Arab Craft, Axor, Azouri Home, BSH & Wall Art, Bagnodesign, C+M Trading, Casson, Desert River, Formani, Garrett Leather, Hamza Painting, Hometile Studio, Infinity Flooring, JAB Middle East, KJD, Kartell, Kawajun, Khansaheb, Knob Deco, Kohler, MKM, Metre squared, Mosaic Factory, Norton Rixson Assa Abloy, Premium Carpets, Rak ceramics, Rocky Mountain Hardware, SANIPEX, Shaw, Simonswerk Tectus, Stark Building Materials, Tex & Turnkey Interiors LLC, Warps & Wefts-33 -
https://www.archdaily.com/1024172/delano-dubai-elasticAndreas Luco
https://www.archdaily.com/1024134/ilive-frankfurt-hwkn-architecturePilar Caballero
https://www.archdaily.com/953692/sandy-liang-store-almost-studioPaula Pintos
https://www.archdaily.com/1024100/horongbul-liquor-bar-deefHana Abdel
https://www.archdaily.com/1024115/the-showcase-dpa-design-studioAndreas Luco
https://www.archdaily.com/946264/splash-lab-la-showroom-mclaren-excellAndreas Luco
 © BoysPlayNice
© BoysPlayNice



 + 46
+ 46
-
- Area:
4630 m²
-
Year:
2023
-
Manufacturers: AGROB BUCHTAL, Assa Abloy, Rako, A studio group, AZ Klima, +21Aquarena, Atena, BERNDORF BADERBAU, Beleta, Carpentry Procházka, DEKMETAL, EBM TZB, ELMAR group, Geodeta Kyjov, GipsCon, HaSaM, IZOLMONT, Interdekor, Lumideé, Prefa Brno, RI okna, SANELA, Saunas Salus, Senzor Bohemia, Termstav, VALMAX-21 -
https://www.archdaily.com/1010975/aquapark-sport-and-relaxation-center-kyjov-senaa-architektiPilar Caballero
https://www.archdaily.com/1023806/tivoli-castle-renovation-arp-studioPilar Caballero
https://www.archdaily.com/1023963/mad-creative-hub-ivy-studioAndreas Luco
https://www.archdaily.com/1024029/wuxi-xinfang-experimental-middle-school-c-plus-d-design-centerPilar Caballero
https://www.archdaily.com/1024092/mentari-house-axial-studioMiwa Negoro
https://www.archdaily.com/1023937/t-plus-l-residence-desk-architectesHadir Al Koshta
https://www.archdaily.com/1023698/alpendre-installation-cesuga-school-of-architecture-plus-erazo-puglieseAndreas Luco
https://www.archdaily.com/1023899/cafe-chez-teta-ivy-studioValeria Silva
https://www.archdaily.com/1024069/house-between-the-trees-peter-kjaer-arkitekterAndreas Luco
https://www.archdaily.com/1024104/industrial-lot-in-malakoff-barre-bouchetard-architecturePilar Caballero
https://www.archdaily.com/1024130/biological-settlement-eco-village-cha-de-igreja-ramos-castellano-arquitectosSusanna Moreira
https://www.archdaily.com/1023817/arninge-station-ahlqvist-and-alqmvist-arkitekterAndreas Luco
Did you know?
You'll now receive updates based on what you follow! Personalize your stream and start following your favorite authors, offices and users.















