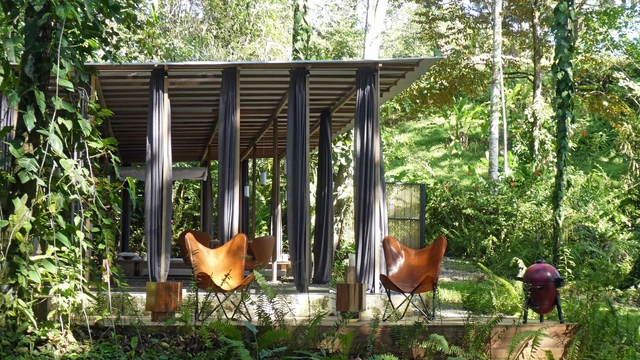D5 Render is an intuitive and effective tool for creating high-quality animations, thanks to its abundant dynamic models and fast output speed.
Projects
How to Make Animation Rendering Faster with D5 Render
| Sponsored Content
https://www.archdaily.comhttps://www.archdaily.com/catalog/us/products/33520/how-to-make-animation-rendering-faster-with-d5-render-d5-render
Service Center for Sparkasse Markgräflerland in Weil am Rhein / LRO GmbH & Co. KG Freie Architekten BDA

-
Architects: LRO GmbH & Co. KG Freie Architekten BDA
- Area: 9300 m²
- Year: 2023
-
Manufacturers: Louis Poulsen, Sto, Bega, Mawa Design, Sedus Stoll AG, +3
-
Professionals: Autenrieth Ingenieure, Gerlinger + Merkle, Planungsgruppe Burgert
https://www.archdaily.com/1011253/service-center-for-sparkasse-markgraflerland-in-weil-am-rhein-lro-gmbh-and-co-kg-freie-architekten-bdaPaula Pintos
Torrefiel-Orriols Neighborhood Equality Unit / 7a+i
https://www.archdaily.com/1011194/torrefiel-orriols-neighborhood-equality-unit-7a-plus-iPilar Caballero
Open House in the Jungle / Ksymena Borczynska
https://www.archdaily.com/996952/casa-abierta-a-la-jungla-ksymena-borczynskaValeria Silva
wij_land Housing / Space&Matter

-
Architects: Space&Matter
- Year: 2023
-
Professionals: Van Bekkum, Breed ID, DGMR
https://www.archdaily.com/1011192/wij-land-housing-space-and-matterPilar Caballero
Quin Hill Camp / Idee architects
https://www.archdaily.com/1011231/quin-hill-camp-idee-architectsClara Ott
The Gardens Care Home / Marge Arkitekter

-
Architects: Marge Arkitekter
- Area: 8625 m²
- Year: 2018
-
Manufacturers: Höganäs, Kasthall, Moelven
-
Professionals: Land Arkitektur, Meta Isæus-Berlin, Mari Rantanen
https://www.archdaily.com/984946/the-gardens-care-home-marge-arkitekterAndreas Luco
Pang Mei Noodle Bar / Office AIO

-
Interior Designers: Office AIO
- Area: 170 m²
- Year: 2023
https://www.archdaily.com/1008164/pang-mei-noodle-bar-office-aioValeria Silva
IFF Convention Center / BIAD + AAUPC + TJAD
https://www.archdaily.com/1011224/iff-convention-center-tjadAndreas Luco
Gui Yu Shan Fang Landscape / July Design Group
https://www.archdaily.com/1010960/gui-yu-shan-fang-landscape-july-design-groupPilar Caballero
LA FAGE a House Within a House / Plan Común

-
Architects: Plan Común
- Area: 430 m²
- Year: 2021
https://www.archdaily.com/993543/la-fage-a-house-within-a-house-plan-comunPaula Pintos
Time Transitions Installation / RUÍNA
https://www.archdaily.com/1011017/time-transitions-installation-ruinaAndreas Luco
Wonder Building / Coldefy

-
Architects: Coldefy
- Area: 27000 m²
- Year: 2023
-
Professionals: Briand & Berthereau, Sylva Conseil, Projex, ARP, Base, +4
https://www.archdaily.com/1011199/wonder-building-coldefyValeria Silva
Construction Skills School / EBBA
https://www.archdaily.com/984998/construction-skills-school-ebbaValeria Silva
Missing Rooms / MMXVI

-
Architects: MMXVI
- Area: 279 m²
- Year: 2023
-
Manufacturers: Vectorworks, Faco, Griesser, Stiebel Eltron, Vallone
https://www.archdaily.com/1011110/missing-rooms-mmxviAndreas Luco
Suizhou Baimei Station / UP Architecture

-
Architects: UP Architecture
- Area: 336 m²
- Year: 2023
-
Manufacturers: Gree, Jiazhu Glulam
https://www.archdaily.com/1011094/suizhou-baimei-station-up-architectureValeria Silva
Cai Yuanpei Square and Jiemin Library / UAD
https://www.archdaily.com/1010981/cai-yuanpei-square-and-jiemin-library-uad-acrcValeria Silva
Forest of Blocks / UrbanCarve
https://www.archdaily.com/1011138/forest-of-blocks-urbancarveHana Abdel
Naz Spa / Traama Arquitetura
https://www.archdaily.com/1010235/naz-spa-traama-arquiteturaAndreas Luco
Eréndira House / Pepe Ramírez
https://www.archdaily.com/1011184/erendira-house-pepe-ramirezPilar Caballero
The Gate Building / TREDJE NATUR
https://www.archdaily.com/1011086/the-gate-building-tredje-naturValeria Silva
Ploc! Installation / ici-bas
https://www.archdaily.com/1011106/ploc-installation-ici-basValeria Silva
Stuveriet Office Building / Erdegard Arkitekter

-
Architects: Erdegard Arkitekter
- Area: 7600 m²
- Year: 2022
https://www.archdaily.com/1011007/stuveriet-office-building-erdegard-arkitekterValeria Silva
Overwater Bamboo Restaurant / Atelier Nomadic

-
Architects: Atelier Nomadic
- Area: 850 m²
- Year: 2023
-
Professionals: Asali Bali
https://www.archdaily.com/1011142/overwater-bamboo-restaurant-atelier-nomadicPaula Pintos
House KJ / 1-1 Architects

-
Architects: 1-1 Architects
- Area: 100 m²
- Year: 2022
-
Professionals: Komatsu Structural Design, KAWASHTA Construction Co., Ltd.
https://www.archdaily.com/1011133/house-kj-1-1-architectsHana Abdel






































































































































