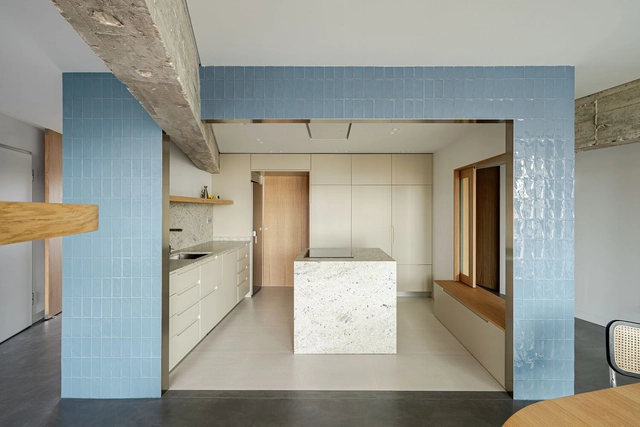-
ArchDaily
-
Projects
Projects
| Sponsored Content

D5 Render is an intuitive and effective tool for creating high-quality animations, thanks to its abundant dynamic models and fast output speed.
https://www.archdaily.comhttps://www.archdaily.com/catalog/us/products/33520/how-to-make-animation-rendering-faster-with-d5-render-d5-render
https://www.archdaily.com/1011470/bowral-house-luke-moloney-architectureHana Abdel
| Sponsored Content
 Modeling and Documentation Setup | SketchUp
Modeling and Documentation Setup | SketchUpA step-by-step outline on how to turn 3D models in SketchUp into 2D documentation through LayOut.
https://www.archdaily.comhttps://www.archdaily.com/catalog/us/products/26442/generating-documentation-with-sketchup-sketchup
https://www.archdaily.com/992157/jeokhoje-house-nomalHana Abdel
https://www.archdaily.com/1011311/mori-toyo-udon-restaurant-atelier-nHana Abdel
https://www.archdaily.com/1011527/damnak-soriya-house-edge-architectureHana Abdel
https://www.archdaily.com/1011532/wo-house-yo-yamagata-architectsHana Abdel
https://www.archdaily.com/1011529/house-in-city-park-ovar-nelson-resende-arquitectoPilar Caballero
https://www.archdaily.com/1011490/mauxi-reform-oficina-ba-rro-plus-ignacio-de-antonioPilar Caballero
https://www.archdaily.com/992069/bd-house-space-encounters-plus-studio-vincent-eschalierAndreas Luco
https://www.archdaily.com/1011330/926-craftsman-museum-tjad-original-design-studioAndreas Luco
https://www.archdaily.com/1011474/jijungsewon-stay-hbarchitectsHana Abdel
https://www.archdaily.com/994448/benchakitti-rain-forest-observatory-has-design-and-researchPilar Caballero
https://www.archdaily.com/1011502/butterfly-residential-building-architectscriptaAndreas Luco
https://www.archdaily.com/993103/dr-funk-holiday-house-kebler-plescher-architektenPaula Pintos
https://www.archdaily.com/1011533/ember-house-mrtn-architectsHana Abdel
https://www.archdaily.com/1011513/cheongasam-flowers-shop-rvmnHana Abdel
https://www.archdaily.com/1011319/hunan-street-public-service-station-steamarchPilar Caballero
https://www.archdaily.com/1011524/blurring-2-attics-renovation-bajet-girameValeria Silva
https://www.archdaily.com/1011522/john-a-volpe-national-transportation-systems-center-skidmore-owings-and-merrillPaula Pintos
https://www.archdaily.com/991055/bread-oven-house-taller-general-plus-erdc-arquitectosAgustina Coulleri
https://www.archdaily.com/1011472/cosun-1-suikerunie-apartments-eva-architectenValeria Silva
https://www.archdaily.com/993894/lynk-and-co-space-masquespacioPilar Caballero
https://www.archdaily.com/1011333/villa-altegg-urben-seyboth-architektenAndreas Luco
https://www.archdaily.com/1011517/cockerill-apartments-olivier-fourneau-architectsPaula Pintos
https://www.archdaily.com/1011432/whittle-school-and-studios-suzhou-perkins-eastmanJuly Shao
Did you know?
You'll now receive updates based on what you follow! Personalize your stream and start following your favorite authors, offices and users.


















