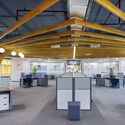ArchDaily
Projects
Projects
December 04, 2024
https://www.archdaily.com/1024254/tea-house-krisna-cheung-architects Miwa Negoro
December 04, 2024
https://www.archdaily.com/1024260/otaru-international-information-center-waiwai Miwa Negoro
December 04, 2024
https://www.archdaily.com/1024257/montage-hannam-film-studio-and-headquarters-stpmj Miwa Negoro
December 04, 2024
https://www.archdaily.com/1024144/deepthi-and-hemanths-home-biome-environmental-solutions Miwa Negoro
December 03, 2024
https://www.archdaily.com/1024117/coworking-in-alenya-oma-octavio-mestre-arquitectos Andreas Luco
December 03, 2024
https://www.archdaily.com/1024289/sao-carlos-residence-gui-mattos Valeria Silva
December 03, 2024
https://www.archdaily.com/1024235/vibra-caffe-plus-concept-store-miguel-amado-arquitectos Andreas Luco
December 03, 2024
https://www.archdaily.com/1024273/plaines-du-loup-residential-building-costea-missonnier-architectes Hadir Al Koshta
December 03, 2024
https://www.archdaily.com/1024271/racine-office-building-maud-caubet-architectes Hadir Al Koshta
December 03, 2024
https://www.archdaily.com/1024270/four-winds-house-brennan-furlong Hadir Al Koshta
December 03, 2024
https://www.archdaily.com/1012252/well-house-memo-architectuur Pilar Caballero
December 03, 2024
https://www.archdaily.com/1024258/khakis-seongsu-flagship-store-com Miwa Negoro
December 03, 2024
https://www.archdaily.com/1024066/zhicang-coffee-mos-wood-and-stone-design Valeria Silva
December 03, 2024
https://www.archdaily.com/1024202/jisan-dong-989-6-defamiliarization-house-09a Miwa Negoro
December 02, 2024
https://www.archdaily.com/1023734/benito-juarez-square-fernanda-canales Pilar Caballero
December 02, 2024
https://www.archdaily.com/1023788/atelier-and-residence-ea-amz-arquitetos Valeria Silva
December 02, 2024
https://www.archdaily.com/1024204/solberg-hage-row-houses-r21-arkitekter Pilar Caballero
December 02, 2024
https://www.archdaily.com/1024217/verdant-house-can Pilar Caballero
December 02, 2024
https://www.archdaily.com/1024201/king-abdullah-financial-district-metro-station-zaha-hadid-architects Hadir Al Koshta
December 02, 2024
https://www.archdaily.com/1024131/eavesdrop-house-tom-dowdall-architects Pilar Caballero
December 02, 2024
https://www.archdaily.com/1024113/san-josep-villas-studio-mk27 Susanna Moreira
December 02, 2024
https://www.archdaily.com/1009855/chaabi-house-system-architects-plus-eknc Pilar Caballero
December 02, 2024
© Paul Raftery + 31
Area
Area of this architecture project
Area:
29500 m²
Year
Completion year of this architecture project
Year:
2023
Manufacturers
Brands with products used in this architecture project
Manufacturers: Saint-Gobain Asian Paints , Blue Pebble Design Studio , Chub systems , Featherlite and Chesters , +6 Havells , KNND Associates Private Limited , Otis Elevator Company (India) Limited , Space Management Systems India Pvt. Ltd. , VitrA , Welspun Group -6
https://www.archdaily.com/1024179/infosys-campus-morphogenesis Pilar Caballero
December 02, 2024
https://www.archdaily.com/1024072/folio-bridge-far-workshop Andreas Luco
Did you know? You'll now receive updates based on what you follow! Personalize your stream and start following your favorite authors, offices and users.













































































































































