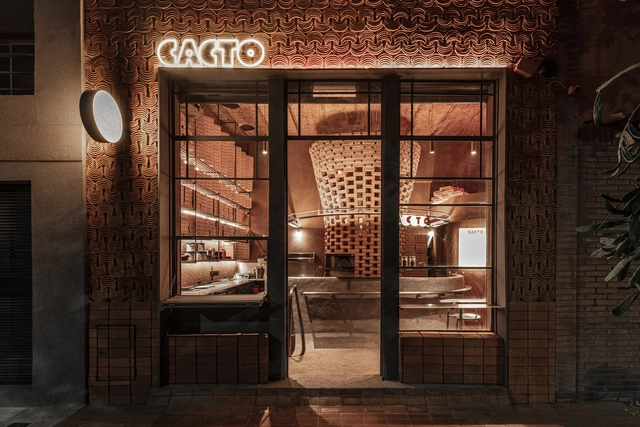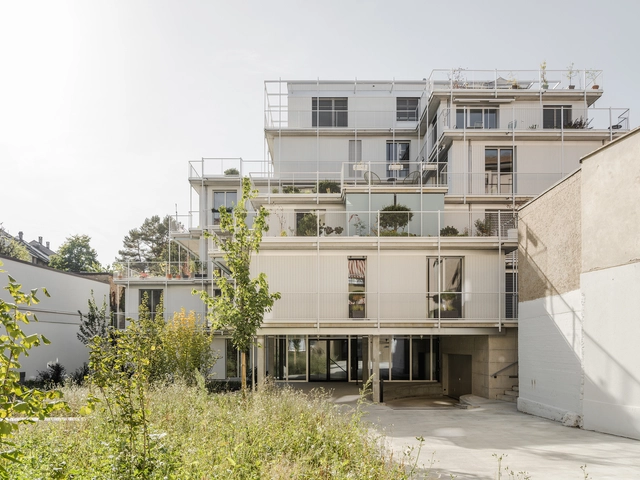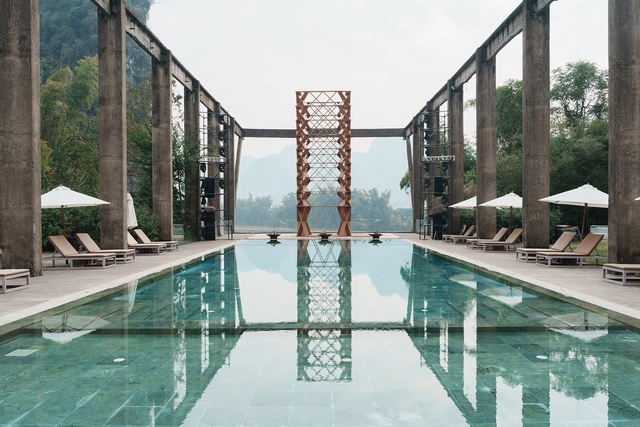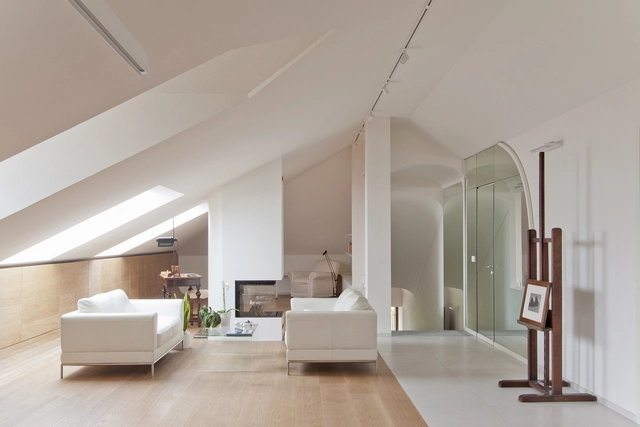A step-by-step outline on how to turn 3D models in SketchUp into 2D documentation through LayOut.
Projects
Generating Documentation With SketchUp
| Sponsored Content
https://www.archdaily.comhttps://www.archdaily.com/catalog/us/products/26442/generating-documentation-with-sketchup-sketchup
Houses by a Park / STUDIO MOTLEY

-
Architects: STUDIO MOTLEY
- Area: 10500 ft²
- Year: 2023
-
Professionals: Cruthi Consultants
https://www.archdaily.com/1012404/houses-by-a-park-studio-motleyPilar Caballero
Hidden House / Yuan Architects
https://www.archdaily.com/1012395/hidden-house-yuan-architectsAndreas Luco
Pizzeria Cacto / Estudio Grizzo Arquitectos
https://www.archdaily.com/1012412/pizzeria-cacto-estudio-grizzo-arquitectosValeria Silva
LC House / Caracho Arquitetos

-
Architects: Caracho Arquitetos
- Area: 400 m²
- Year: 2021
-
Manufacturers: Indusparquet, Deca, Docol, Elettromec, Lumini, +3
https://www.archdaily.com/1012397/lc-house-caracho-arquitetosAndreas Luco
Jardins de Pouvourville Residential Complex / Taillandier Architectes Associés

-
Architects: Taillandier Architectes Associés
- Area: 6258 m²
- Year: 2023
https://www.archdaily.com/1012408/jardins-de-pouvourville-residential-complex-taillandier-architectes-associesPaula Pintos
Lutheran Mortuary Chapel / TEKTUM
https://www.archdaily.com/1012191/lutheran-mortuary-chapel-tektumPilar Caballero
Café Výklad / Grau Architects
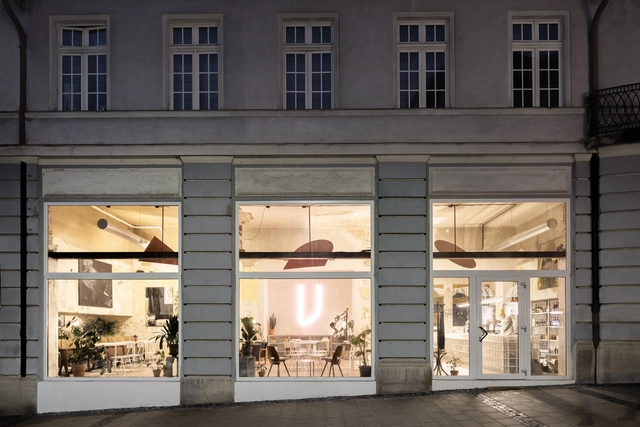
-
Architects: Grau Architects
- Area: 90 m²
- Year: 2021
https://www.archdaily.com/1012393/cafe-vyklad-grau-architectsPaula Pintos
Hawthorn Hood House / BENT Architecture

-
Architects: BENT Architecture
- Area: 451 m²
- Year: 2023
-
Manufacturers: Caesarstone, Classic Ceramics, De Fazio Tiles and Stone, Ironbark, James Hardie, +8
-
Professionals: Bent Architecture, Arundel Constructions, Clive Steele Partners
https://www.archdaily.com/1012381/hawthorn-hood-house-bent-architectureHana Abdel
ARQ10 House / IDIN Architects
https://www.archdaily.com/1012392/arq10-house-idin-architectsAndreas Luco
Sanqingshan Geological Museum / UAD
https://www.archdaily.com/1012146/sanqingshan-geological-museum-uadPilar Caballero
Jeju Wollyeong CAVE Villa / JYA-RCHITECTS

-
Architects: JYA-RCHITECTS
- Area: 140 m²
- Year: 2022
-
Professionals: Hangil Structure, Jungyeon Engineering, Inwhale
https://www.archdaily.com/1012307/jeju-wollyeong-cave-villa-jya-rchitectsPilar Caballero
Wood Lace Tower / Atelier FCJZ
https://www.archdaily.com/1012230/wood-lace-tower-atelier-fcjzJuly Shao
Spa Hacienda Xcanatún by Angsana Heritage Collection / Taller Mexicano de Arquitectura

-
Architects: Taller Mexicano de Arquitectura
- Area: 530 m²
- Year: 2023
-
Manufacturers: Fintech, MEGA
https://www.archdaily.com/1012335/spa-hacienda-xcanatun-by-angsana-heritage-collection-taller-mexicano-de-arquitecturaAndreas Luco
Sauna Garden Studio / Madeiguincho
https://www.archdaily.com/1012355/sauna-garden-studio-madeiguinchoValeria Silva
VILVIF Senior Residence / Tchoban Voss Architekten
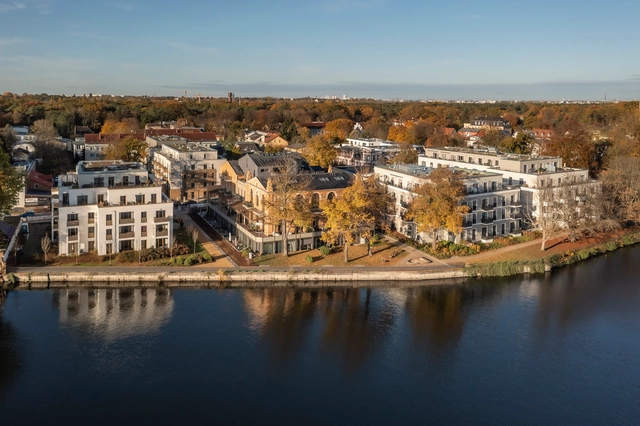
-
Architects: Tchoban Voss Architekten
- Area: 21380 m²
- Year: 2023
-
Manufacturers: Bruag
https://www.archdaily.com/1012331/vilvif-senior-residence-tchoban-voss-architektenAndreas Luco
Bialet Pavilion / Balsa Crosetto Piazzi + Diego Avendaño
https://www.archdaily.com/1012341/bialet-pavilion-balsa-crosetto-piazzi-plus-diego-avendanoAndreas Luco
House Píer / Sergio Sampaio Archi + Tectônica

-
Architects: Sergio Sampaio Archi + Tectônica
- Area: 1300 m²
- Year: 2022
-
Manufacturers: Way Engenharia
https://www.archdaily.com/1012284/house-pier-sergio-sampaio-arch-plus-tectonicaSusanna Moreira
Architecture Classics: Sixth Pantheon of Chacarita

Until recently, the Sixth Pantheon of Chacarita was an icon of Argentine modern architecture that went unnoticed. Located in the heart of the city of Buenos Aires, this pantheon represents one of the first and one of the largest experiments in modern funerary architecture of such magnitude in the world.
https://www.archdaily.com/1012049/architecture-classics-sixth-pantheon-of-chacaritaLéa Namer
Woodwarde Road House Extension / Proctor & Shaw

-
Architects: Proctor & Shaw
- Area: 53 m²
- Year: 2023
https://www.archdaily.com/1012328/woodwarde-road-house-extension-proctor-and-shawPaula Pintos
demer coffee / design by 83

-
Architects: design by 83
- Area: 32 m²
- Year: 2023
-
Manufacturers: kitchen&ko
https://www.archdaily.com/1012325/demer-coffee-design-by-83Hana Abdel













