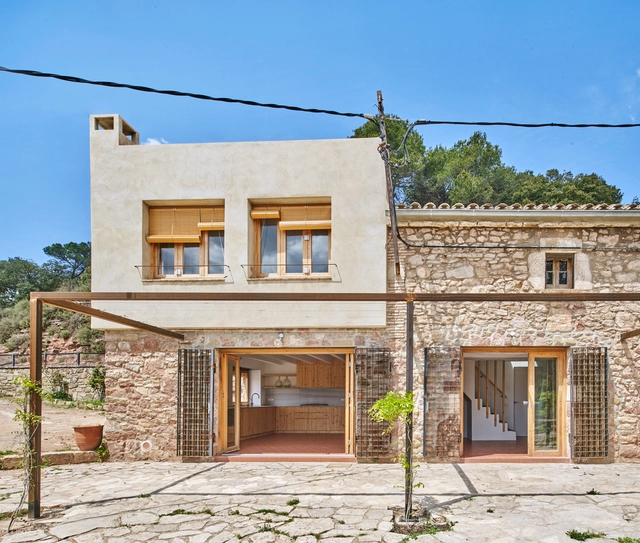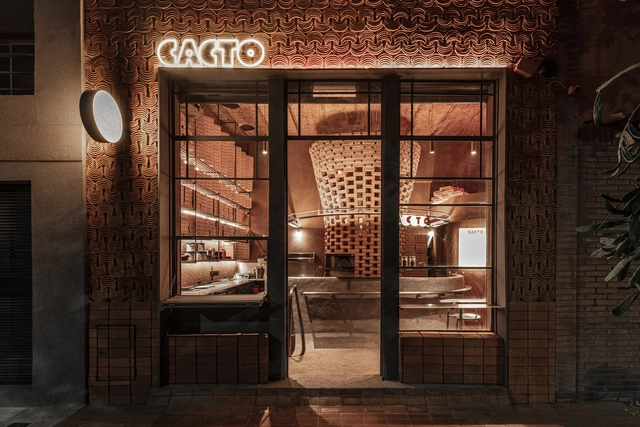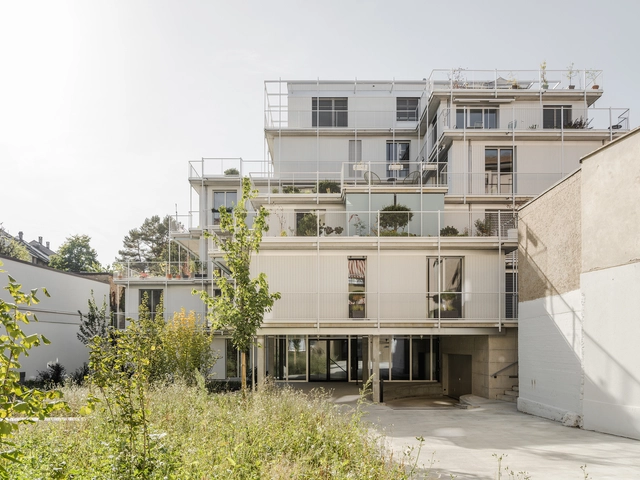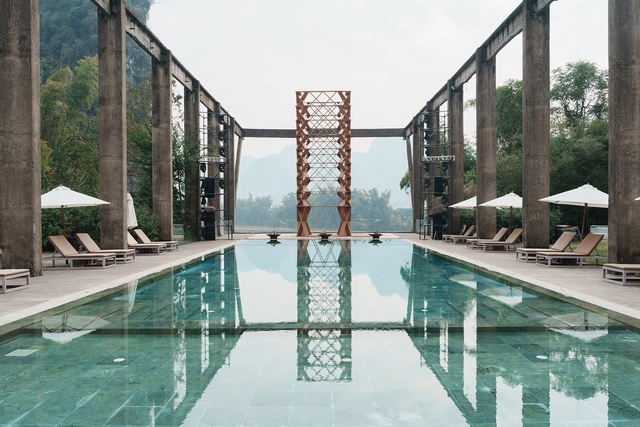D5 Render is an intuitive and effective tool for creating high-quality animations, thanks to its abundant dynamic models and fast output speed.
Projects
How to Make Animation Rendering Faster with D5 Render
| Sponsored Content
https://www.archdaily.comhttps://www.archdaily.com/catalog/us/products/33520/how-to-make-animation-rendering-faster-with-d5-render-d5-render
Suzukake Azabudai Hills Store / CASE-REAL

-
Architects: CASE-REAL
- Area: 108 m²
- Year: 2023
-
Professionals: Ob, WAJIMA KIRIMOTO, spot frame works
https://www.archdaily.com/1012428/suzukake-azabudai-hills-store-case-realHana Abdel
Generating Documentation With SketchUp
| Sponsored Content
A step-by-step outline on how to turn 3D models in SketchUp into 2D documentation through LayOut.
https://www.archdaily.comhttps://www.archdaily.com/catalog/us/products/26442/generating-documentation-with-sketchup-sketchup
M50 Bird Water Tower / FLIP studio

-
Architects: FLIP studio
- Area: 230 m²
- Year: 2023
https://www.archdaily.com/1012394/m50-bird-water-tower-flip-studioAndreas Luco
Whistler Treetop House / Evoke International Design

-
Architects: Evoke International Design
- Area: 3900 ft²
- Year: 2018
-
Manufacturers: Blu Bathworks, Bocci 84.1, Corian Sink and Counter, Juniper THIN System, Pablo Swell, +2
https://www.archdaily.com/1012134/whistler-treetop-house-evoke-international-designValeria Silva
Beijing FUNS iTown H9 Office Design / CPLUS
https://www.archdaily.com/1012249/beijing-funs-itown-h9-office-design-cplusPilar Caballero
Houses by a Park / STUDIO MOTLEY

-
Architects: STUDIO MOTLEY
- Area: 10500 ft²
- Year: 2023
-
Professionals: Cruthi Consultants
https://www.archdaily.com/1012404/houses-by-a-park-studio-motleyPilar Caballero
Hidden House / Yuan Architects
https://www.archdaily.com/1012395/hidden-house-yuan-architectsAndreas Luco
Pizzeria Cacto / Estudio Grizzo Arquitectos
https://www.archdaily.com/1012412/pizzeria-cacto-estudio-grizzo-arquitectosValeria Silva
LC House / Caracho Arquitetos

-
Architects: Caracho Arquitetos
- Area: 400 m²
- Year: 2021
-
Manufacturers: Indusparquet, Deca, Docol, Elettromec, Lumini, +3
https://www.archdaily.com/1012397/lc-house-caracho-arquitetosAndreas Luco
Jardins de Pouvourville Residential Complex / Taillandier Architectes Associés

-
Architects: Taillandier Architectes Associés
- Area: 6258 m²
- Year: 2023
https://www.archdaily.com/1012408/jardins-de-pouvourville-residential-complex-taillandier-architectes-associesPaula Pintos
Lutheran Mortuary Chapel / TEKTUM
https://www.archdaily.com/1012191/lutheran-mortuary-chapel-tektumPilar Caballero
Café Výklad / Grau Architects
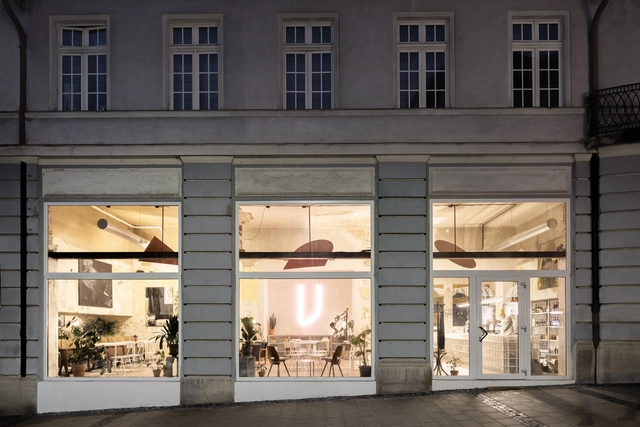
-
Architects: Grau Architects
- Area: 90 m²
- Year: 2021
https://www.archdaily.com/1012393/cafe-vyklad-grau-architectsPaula Pintos
Hawthorn Hood House / BENT Architecture

-
Architects: BENT Architecture
- Area: 451 m²
- Year: 2023
-
Manufacturers: Caesarstone, Classic Ceramics, De Fazio Tiles and Stone, Ironbark, James Hardie, +8
-
Professionals: Bent Architecture, Arundel Constructions, Clive Steele Partners
https://www.archdaily.com/1012381/hawthorn-hood-house-bent-architectureHana Abdel
ARQ10 House / IDIN Architects
https://www.archdaily.com/1012392/arq10-house-idin-architectsAndreas Luco
Sanqingshan Geological Museum / UAD
https://www.archdaily.com/1012146/sanqingshan-geological-museum-uadPilar Caballero
Jeju Wollyeong CAVE Villa / JYA-RCHITECTS

-
Architects: JYA-RCHITECTS
- Area: 140 m²
- Year: 2022
-
Professionals: Hangil Structure, Jungyeon Engineering, Inwhale
https://www.archdaily.com/1012307/jeju-wollyeong-cave-villa-jya-rchitectsPilar Caballero
Wood Lace Tower / Atelier FCJZ
https://www.archdaily.com/1012230/wood-lace-tower-atelier-fcjzJuly Shao
Spa Hacienda Xcanatún by Angsana Heritage Collection / Taller Mexicano de Arquitectura

-
Architects: Taller Mexicano de Arquitectura
- Area: 530 m²
- Year: 2023
-
Manufacturers: Fintech, MEGA
https://www.archdaily.com/1012335/spa-hacienda-xcanatun-by-angsana-heritage-collection-taller-mexicano-de-arquitecturaAndreas Luco
Sauna Garden Studio / Madeiguincho
https://www.archdaily.com/1012355/sauna-garden-studio-madeiguinchoValeria Silva
VILVIF Senior Residence / Tchoban Voss Architekten
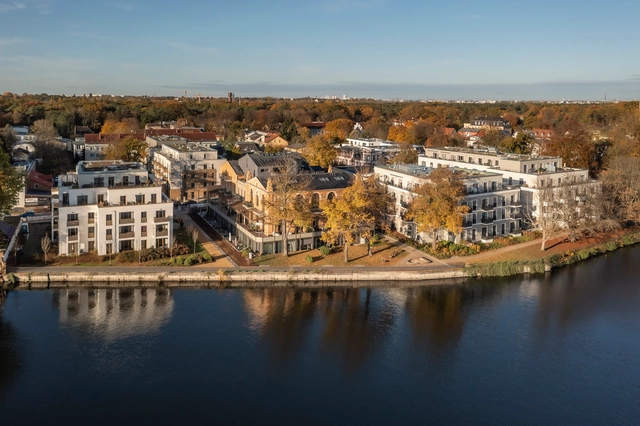
-
Architects: Tchoban Voss Architekten
- Area: 21380 m²
- Year: 2023
-
Manufacturers: Bruag
https://www.archdaily.com/1012331/vilvif-senior-residence-tchoban-voss-architektenAndreas Luco
Bialet Pavilion / Balsa Crosetto Piazzi + Diego Avendaño
https://www.archdaily.com/1012341/bialet-pavilion-balsa-crosetto-piazzi-plus-diego-avendanoAndreas Luco

















