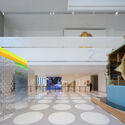A step-by-step outline on how to turn 3D models in SketchUp into 2D documentation through LayOut.
Projects
Generating Documentation With SketchUp
| Sponsored Content
https://www.archdaily.comhttps://www.archdaily.com/catalog/us/products/26442/generating-documentation-with-sketchup-sketchup
1 CORPORATE AVENUE / Pelli Clarke & Partners

-
Architects: Pelli Clarke & Partners
- Area: 182394 m²
- Year: 2022
-
Manufacturers: AutoDesk, Adobe, Boon Edam, Kam Pin Industrial (H.K.) Ltd., Rhino
https://www.archdaily.com/1012438/1-corporate-avenue-pelli-clarke-and-partnersValeria Silva
Copan D Apartment / Estúdio BRA Arquitetura

-
Architects: Estúdio BRA Arquitetura
- Area: 175 m²
- Year: 2023
-
Manufacturers: Brasil Imperial, Carbono, Casulo Design, Dpot, Lumini, +2
https://www.archdaily.com/1012465/copan-d-apartment-estudio-bra-arquiteturaValeria Silva
Pool on the River / Studio Nauta

-
Architects: Studio Nauta
- Area: 150 m²
- Year: 2023
https://www.archdaily.com/1012675/pool-on-the-river-studio-nautaPaula Pintos
Circusplanet / Plano architecten

-
Architects: Plano architecten
- Area: 668 m²
- Year: 2020
https://www.archdaily.com/1012670/circusplanet-plano-architectenPaula Pintos
The Courtyard House / Rushi Shah Architects + Tattva Landscapes

-
Architects: Rushi Shah Architects, Tattva Landscapes
- Area: 930 m²
- Year: 2023
-
Professionals: RSA Rushi Shah Architects, Tattva Landscapes
https://www.archdaily.com/1012606/the-courtyard-house-rushi-shah-architects-plus-tattva-landscapesValeria Silva
International Community School of Baghdad / Studio Muduni

-
Architects: Studio Muduni
- Area: 15000 m²
- Year: 2024
-
Manufacturers: AutoDesk, Granite Cladding, Rhinocerous, Stucco
-
Professionals: Lartquitecte
https://www.archdaily.com/1012517/international-community-school-of-baghdad-studio-muduniValeria Silva
CASA A / Wahana Architects

-
Architects: Wahana Architects
- Area: 700 m²
- Year: 2023
-
Professionals: Artmosphere Lighting Consultant, Gin Contractor
https://www.archdaily.com/1012607/casa-a-wahana-architectsValeria Silva
Oito House / ARCHITECTS OFFICE
https://www.archdaily.com/1012678/oito-house-architects-officePilar Caballero
El Retiro House Extension / Juan Alberto Andrade

-
Architects: Juan Alberto Andrade
- Area: 18 m²
- Year: 2022
-
Manufacturers: Baldosas del Ecuador
https://www.archdaily.com/1012260/el-retiro-house-extension-juan-alberto-andradeValeria Silva
Europa School / PALENZVELA. Taller de Arquitectura
https://www.archdaily.com/1012165/europa-school-palenzvela-taller-de-arquitecturaAndreas Luco
Jol Angina House / 3 Points Consultant

-
Architects: 3 Points Consultant
- Area: 835 m²
- Year: 2023
-
Professionals: 3 Points Consultant
https://www.archdaily.com/1012651/jol-angina-house-3-points-consultantAndreas Luco
Shanghai IAG Art Museum / BE Design
https://www.archdaily.com/1012594/shanghai-iag-art-museum-be-designPilar Caballero
MATTER Career Readiness Institute / Joel Daniel Pringle + Architectural & Planning Studio

-
Architects: Architectural & Planning Studio, Joel Daniel Pringle
- Area: 290 m²
- Year: 2023
https://www.archdaily.com/1012640/matter-career-readiness-institute-joel-daniel-pringle-architectural-and-planning-studioHana Abdel
Riva Vista Riverfront Resort / IDIN Architects
https://www.archdaily.com/1012614/riva-vista-riverfront-resort-idin-architectsAndreas Luco
Mockingbird House / The Ranch Mine

-
Architects: The Ranch Mine
- Area: 8151 ft²
- Year: 2023
-
Manufacturers: Cosentino, Creative Mines, Fireclay, Kohler
https://www.archdaily.com/1012648/mockingbird-house-the-ranch-mineAndreas Luco
Lima House / Pietro Terlizzi Arquitetura

https://www.archdaily.com/1012511/lima-house-pietro-terlizzi-arquiteturaAndreas Luco
Home for The Homeless / xystudio
https://www.archdaily.com/1012657/home-for-the-homeless-xystudioValeria Silva
Tatsuya Tanaka "Japan in Miniature" Exhibition / Tatsuya Tanaka + FGMF

-
Architects: FGMF, Tatsuya Tanaka
- Year: 2023
https://www.archdaily.com/1012677/tatsuya-tanaka-japan-in-miniature-exhibition-tatsuya-tanaka-plus-fgmfPilar Caballero
Private House in Tvaladi / NS Studio

-
Architects: NS Studio
- Area: 700 m²
- Year: 2023
-
Manufacturers: Vibia, Ferm Living, TON, Capdell, LedsC4, +5
-
Professionals: Lightstudio
https://www.archdaily.com/1012613/private-house-in-tvaladi-ns-studioPilar Caballero
French Institute of Andean Studies / Roman Bauer Arquitectos + ESARQUITECTURA Atelier

-
Architects: ESARQUITECTURA Atelier, Roman Bauer Arquitectos
- Area: 640 m²
- Year: 2022
https://www.archdaily.com/1012638/french-institute-of-andean-studies-roman-bauer-arquitectos-plus-esarquitectura-atelierAndreas Luco


































































































































