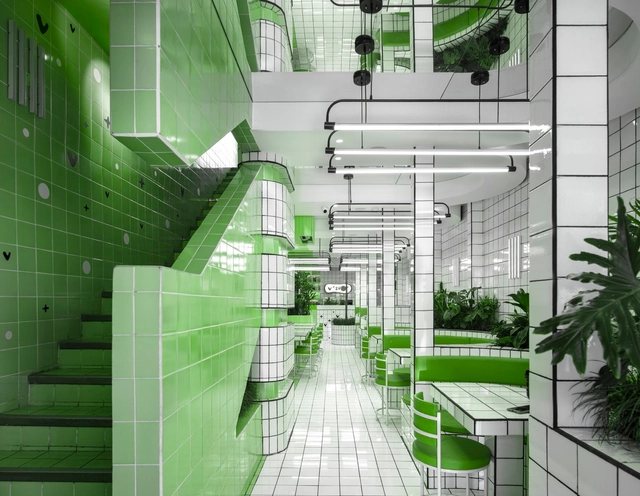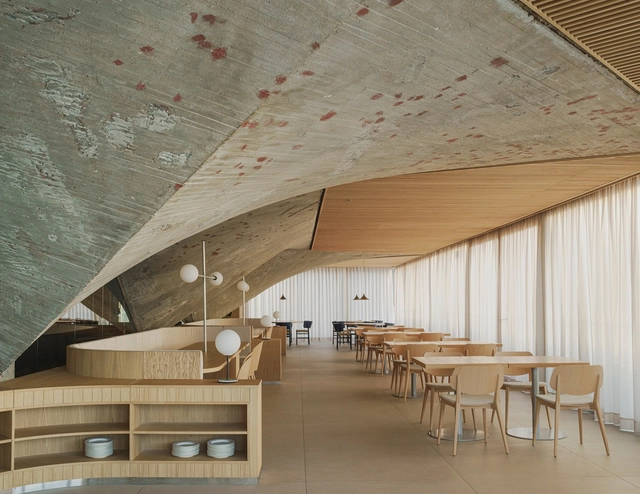
Projects
Vollerup House / Høyer Arkitektur
https://www.archdaily.com/1012715/vollerup-house-hoyer-arkitekturPaula Pintos
Tanatap Frame Garden / RAD+ar (Research Artistic Design + architecture)

-
Architects: RAD+ar (Research Artistic Design + architecture)
- Area: 1300 m²
- Year: 2023
-
Manufacturers: Holcim, Daikin, Toto
https://www.archdaily.com/1012649/tanatap-frame-garden-rad-plus-ar-research-artistic-design-plus-architectureHana Abdel
Architecture Classics: General San Martín Municipal Theater / Mario Roberto Álvarez, Macedonio Oscar Ruiz

On Avenida Corrientes, the Teatro Municipal General San Martín (TGSM) rises between party walls in the heart of downtown Buenos Aires. Designed by Mario Roberto Álvarez and Macedonio Oscar Ruiz in 1954, this building comes to address an artistic and cultural issue common to the large cities of America. It stands as one of Argentina's most important theaters, providing spaces for theatrical and cinematic performances as well as art exhibitions. Spanning 30,000 square meters, it constitutes a theater complex alongside the General San Martín Cultural Center, operating independently.
https://www.archdaily.com/1012272/architecture-classics-general-san-martin-municipal-theater-mario-roberto-alvarez-macedonio-oscar-ruizAgustina Iñiguez
La Puntilla House / M3 Arquitectos

-
Architects: M3 Arquitectos
- Area: 209 m²
- Year: 2023
-
Manufacturers: Arauco, Cintac
https://www.archdaily.com/1012655/la-puntilla-house-m3-arquitectosAndreas Luco
Lourdes Gallery / João Costa Nóbrega, Arquitecto

-
Architects: Joao Costa Nóbrega, Arquitecto
- Area: 2196 ft²
- Year: 2022
-
Manufacturers: Balneum Design, Exporlux, JNF, REHAU
https://www.archdaily.com/1012455/lourdes-gallery-joao-costa-nobrega-arquitectoPilar Caballero
Vegan Metrix Restaurant / RENESA Architecture Design Interiors Studio

-
Architects: RENESA Architecture Design Interiors Studio
- Area: 1200 ft²
- Year: 2023
-
Professionals: White Lighting Solutions
https://www.archdaily.com/1012679/vegan-metrix-restaurant-renesa-architecture-design-interiors-studioHana Abdel
SQUARES in Tianshui Library and Daycare / SAKO Architects

-
Architects: SAKO Architects
- Area: 772 m²
- Year: 2023
-
Professionals: SAKO Architects
https://www.archdaily.com/1012674/squares-in-tianshui-library-and-daycare-sako-architectsHana Abdel
SKIN1004 Flagship Store / LMTLS
https://www.archdaily.com/1012673/skin1004-flagship-store-lmtlsHana Abdel
1 CORPORATE AVENUE / Pelli Clarke & Partners

-
Architects: Pelli Clarke & Partners
- Area: 182394 m²
- Year: 2022
-
Manufacturers: AutoDesk, Adobe, Boon Edam, Kam Pin Industrial (H.K.) Ltd., Rhino
https://www.archdaily.com/1012438/1-corporate-avenue-pelli-clarke-and-partnersValeria Silva
Copan D Apartment / Estúdio BRA Arquitetura

-
Architects: Estúdio BRA Arquitetura
- Area: 175 m²
- Year: 2023
-
Manufacturers: Brasil Imperial, Carbono, Casulo Design, Dpot, Lumini, +2
https://www.archdaily.com/1012465/copan-d-apartment-estudio-bra-arquiteturaValeria Silva
Pool on the River / Studio Nauta

-
Architects: Studio Nauta
- Area: 150 m²
- Year: 2023
https://www.archdaily.com/1012675/pool-on-the-river-studio-nautaPaula Pintos
Circusplanet / Plano architecten

-
Architects: Plano architecten
- Area: 668 m²
- Year: 2020
https://www.archdaily.com/1012670/circusplanet-plano-architectenPaula Pintos
The Courtyard House / Rushi Shah Architects + Tattva Landscapes

-
Architects: Rushi Shah Architects, Tattva Landscapes
- Area: 930 m²
- Year: 2023
-
Professionals: RSA Rushi Shah Architects, Tattva Landscapes
https://www.archdaily.com/1012606/the-courtyard-house-rushi-shah-architects-plus-tattva-landscapesValeria Silva
International Community School of Baghdad / Studio Muduni

-
Architects: Studio Muduni
- Area: 15000 m²
- Year: 2024
-
Manufacturers: AutoDesk, Granite Cladding, Rhinocerous, Stucco
-
Professionals: Lartquitecte
https://www.archdaily.com/1012517/international-community-school-of-baghdad-studio-muduniValeria Silva
CASA A / Wahana Architects

-
Architects: Wahana Architects
- Area: 700 m²
- Year: 2023
-
Professionals: Artmosphere Lighting Consultant, Gin Contractor
https://www.archdaily.com/1012607/casa-a-wahana-architectsValeria Silva
Oito House / ARCHITECTS OFFICE
https://www.archdaily.com/1012678/oito-house-architects-officePilar Caballero
El Retiro House Extension / Juan Alberto Andrade

-
Architects: Juan Alberto Andrade
- Area: 18 m²
- Year: 2022
-
Manufacturers: Baldosas del Ecuador
https://www.archdaily.com/1012260/el-retiro-house-extension-juan-alberto-andradeValeria Silva
Europa School / PALENZVELA. Taller de Arquitectura
https://www.archdaily.com/1012165/europa-school-palenzvela-taller-de-arquitecturaAndreas Luco





























































































































