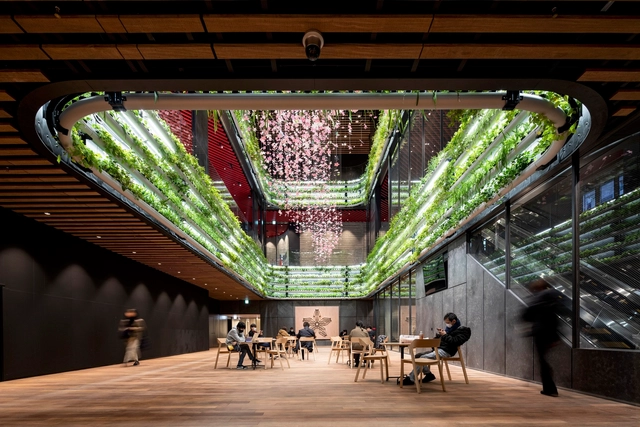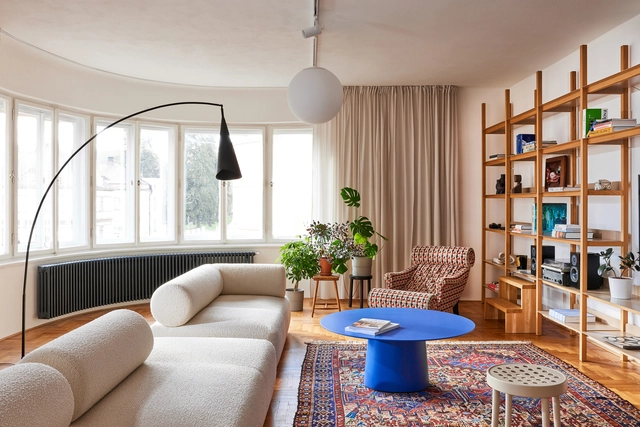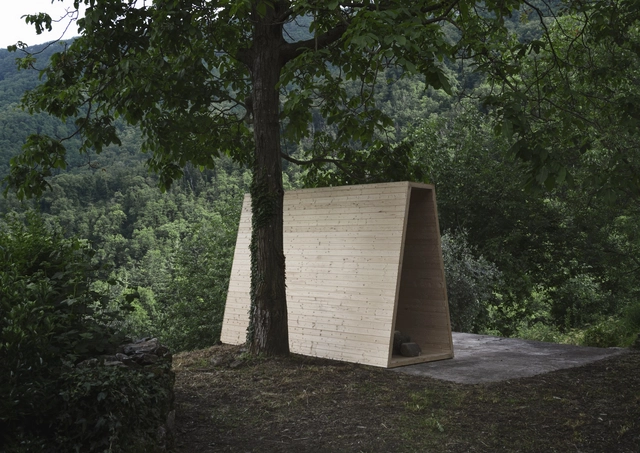ArchDaily
Projects
Projects
February 07, 2024
https://www.archdaily.com/995903/building-12-perkins-and-will Paula Pintos
February 07, 2024
https://www.archdaily.com/1012990/yanmar-tokyo-commercial-and-office-building-nikken-sekkei Hana Abdel
February 06, 2024
https://www.archdaily.com/1013004/the-stream-house-amoeba-design Andreas Luco
February 06, 2024
https://www.archdaily.com/1012992/family-silver-apartment-janskydundera Pilar Caballero
February 06, 2024
https://www.archdaily.com/1012899/sorry-for-the-dust-bookstore-nitsche-arquitetos Pilar Caballero
February 06, 2024
https://www.archdaily.com/1012998/one-field-sports-hall-for-the-special-schools-in-salzwedel-atelier-schmelzer-weber-plus-fitschen-plus-partner Valeria Silva
February 06, 2024
https://www.archdaily.com/1012995/house-with-many-faces-fala Pilar Caballero
February 06, 2024
https://www.archdaily.com/1012989/house-in-vuissens-deschenaux-architects Pilar Caballero
February 06, 2024
Videos
© Bien Alvarez + 28
Area
Area of this architecture project
Area:
2400 m²
Year
Completion year of this architecture project
Year:
2023
Manufacturers
Brands with products used in this architecture project
Manufacturers: Gessi Lutron Vitrocsa Albero , DSA Glass , +10 Dedon , Folly , Glassbox Philippines , Kenneth Cobonpue , Molteni & C , Novacolor , Poltrauna Frau , Roda , Scavolini , Topciment -10
https://www.archdaily.com/1012981/pk-house-8x8-design-studio-co Hana Abdel
February 06, 2024
https://www.archdaily.com/995687/elementary-school-in-santa-cruz-de-villacuri-community-betsaida-curto-reyes-plus-atelier-ander-bados Clara Ott
February 06, 2024
https://www.archdaily.com/1012969/farnocchia-chapel-grazzini-tonazzini-plus-giorgia-colombo-architetto Paula Pintos
February 06, 2024
https://www.archdaily.com/1012980/lost-in-echo-store-dongqi-design Pilar Caballero
February 06, 2024
https://www.archdaily.com/1012993/hiroshima-gate-park-taisei-design-planners-architects-and-engineers Hana Abdel
February 06, 2024
https://www.archdaily.com/1012927/vayu-house-the-grid-architects Hana Abdel
February 05, 2024
https://www.archdaily.com/1012986/manoa-used-clothing-store-fathom Hana Abdel
February 05, 2024
https://www.archdaily.com/1012976/js449-apartment-building-duque-motta-and-aa-plus-fia Valeria Silva
February 05, 2024
https://www.archdaily.com/1012975/praia-jk-sports-complex-soek-arquitetura Pilar Caballero
February 05, 2024
https://www.archdaily.com/1012926/hospice-het-tweede-thuis-marc-prosman-architecten Pilar Caballero
February 05, 2024
https://www.archdaily.com/995739/the-wendy-house-earthscape-studio Hana Abdel
February 05, 2024
https://www.archdaily.com/1012898/blue-square-atelier-guo Pilar Caballero
February 05, 2024
https://www.archdaily.com/1012938/patio-guapuruvu-house-estudio-piloti-arquitetura Valeria Silva
February 05, 2024
Cortesía de Fundación Forner-Bigatti
The Forner-Bigatti house workshop, designed by the architect Alejo Martinez in 1937, combines the residence and workspaces of the painter Raquel Forner and the sculptor Alfredo Bigatti , two renowned Argentine artists. It is located in the San Telmo neighborhood of Buenos Aires , on a small plot facing what is now called Plaza Coronel Dorrego, at 443 Bethlem Street.
https://www.archdaily.com/1012271/architecture-classics-forner-bigatti-house-workshop-alejo-martinez Belén Maiztegui
February 05, 2024
https://www.archdaily.com/1012921/lysal-pavilion-n-plus-p-arkitektur Andreas Luco
February 05, 2024
https://www.archdaily.com/1012869/mindszentyneum-visitor-center-tspc-and-konkret-studio Andreas Luco
Did you know? You'll now receive updates based on what you follow! Personalize your stream and start following your favorite authors, offices and users.

















