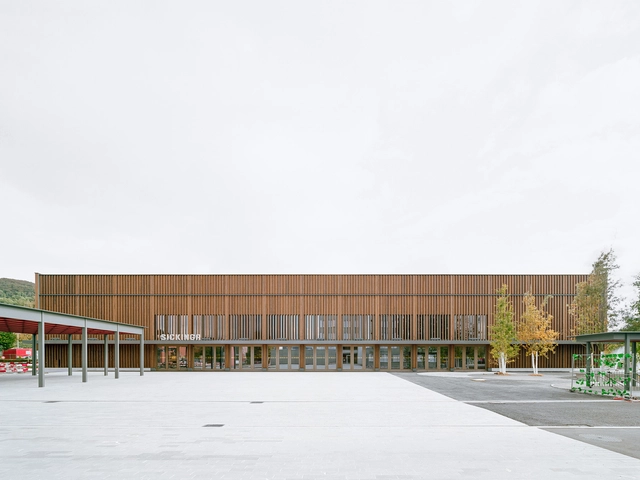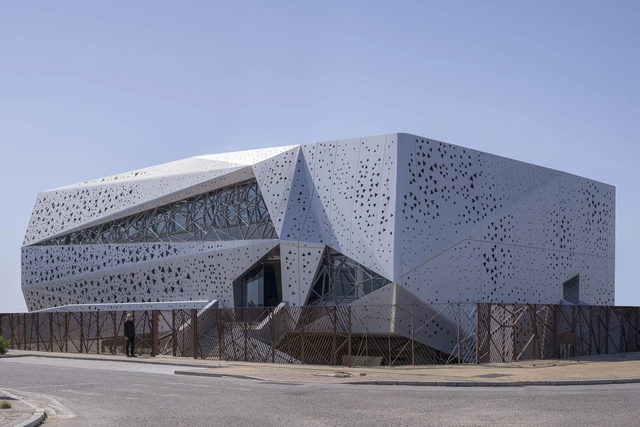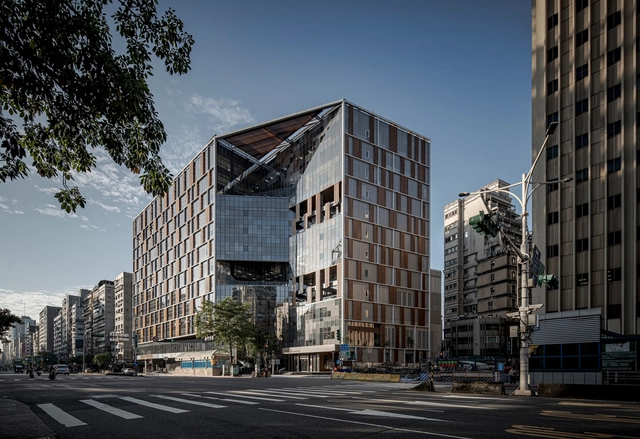-
ArchDaily
-
Projects
Projects
| Sponsored Content
 Modeling and Documentation Setup | SketchUp
Modeling and Documentation Setup | SketchUpA step-by-step outline on how to turn 3D models in SketchUp into 2D documentation through LayOut.
https://www.archdaily.comhttps://www.archdaily.com/catalog/us/products/26442/generating-documentation-with-sketchup-sketchup
https://www.archdaily.com/1013304/a-table-elevated-in-the-landscape-j-af-architecture-plus-gonzalez-serrano-studio-plusPilar Caballero
https://www.archdaily.com/1013299/fillome-mixed-use-building-sosu-architectsHana Abdel
https://www.archdaily.com/1013309/biryanak-metro-plaza-ashrafi-and-zadHana Abdel
https://www.archdaily.com/1013223/multi-unit-house-in-godeung-dong-archihood-wxyHana Abdel
https://www.archdaily.com/1013281/the-helical-pearl-house-a3-projects-plus-arch-cubicPilar Caballero
https://www.archdaily.com/1013278/wkm-gallery-case-realHana Abdel
https://www.archdaily.com/1013244/v-house-blatman-cohen-architecture-designPilar Caballero
https://www.archdaily.com/1013300/dorfzentrum-untersiggenthal-nyx-architectesPilar Caballero
https://www.archdaily.com/1013295/zatoka-house-studio-arkhitektonClara Ott
https://www.archdaily.com/1013289/microbiological-chemical-laboratory-penelas-architectsValeria Silva
https://www.archdaily.com/1013270/few-walls-and-a-roof-office-inpracticeHana Abdel
https://www.archdaily.com/1013264/temporary-pavilion-w-and-t-ilheu-atelierAndreas Luco
https://www.archdaily.com/1013245/clinica-alemana-osorno-chapel-am-arquitecturaValeria Silva
https://www.archdaily.com/1013266/peninsula-house-wood-marshHana Abdel
https://www.archdaily.com/1013224/suum-urban-cafe-and-roaster-archihood-wxyHana Abdel
https://www.archdaily.com/1013275/south-gate-market-nanmen-market-bio-architecture-formosanaHana Abdel
https://www.archdaily.com/1013277/the-wave-house-of-hargeisa-do-architecture-groupHana Abdel
https://www.archdaily.com/1013263/oyane-san-shikoku-mura-entrance-kousouAndreas Luco
https://www.archdaily.com/1013272/lattice-in-fukuoka-multi-tenant-building-sako-architectsHana Abdel
https://www.archdaily.com/1013268/orchid-pavilion-cca-centro-de-colaboracion-arquitectonicaPilar Caballero
https://www.archdaily.com/1013247/monolith-house-infante-arquitectosPilar Caballero
https://www.archdaily.com/1013225/voree-cafe-archihood-wxyHana Abdel
https://www.archdaily.com/1013212/house-in-rua-direita-de-francos-westudio-plus-made-officeValeria Silva
https://www.archdaily.com/1013210/beyond-the-family-kin-housing-ignacio-g-galan-plus-of-architectsClara Ott
Did you know?
You'll now receive updates based on what you follow! Personalize your stream and start following your favorite authors, offices and users.














