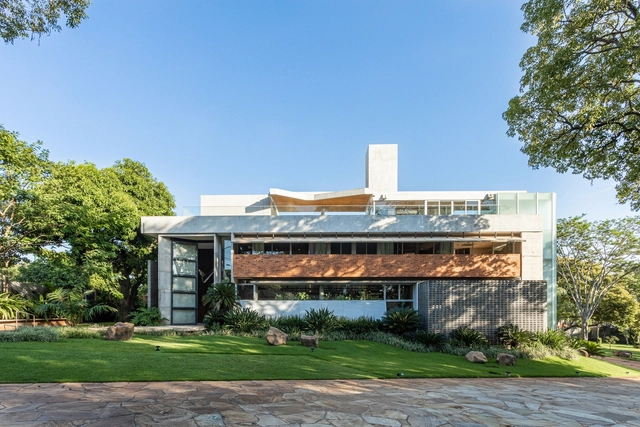D5 Render is an intuitive and effective tool for creating high-quality animations, thanks to its abundant dynamic models and fast output speed.
Projects
How to Make Animation Rendering Faster with D5 Render
| Sponsored Content
https://www.archdaily.comhttps://www.archdaily.com/catalog/us/products/33520/how-to-make-animation-rendering-faster-with-d5-render-d5-render
88 Walker Hotel and Office Building / fitzpatrick+partners

-
Architects: fitzpatrick+partners
- Area: 24300 m²
- Year: 2023
-
Professionals: TTW, Ethos Urban
https://www.archdaily.com/1013456/88-walker-hotel-and-office-building-fitzpatrick-plus-partnersHana Abdel
Xujiahui Sports Park / HPP Architects

-
Architects: HPP Architects
- Area: 306000 m²
- Year: 2023
-
Manufacturers: CSG, Evergreen, Laminam, Pohang
-
Professionals: SuP Ingeneure GmbH, GD-Lighting
https://www.archdaily.com/1012978/xujiahui-sports-park-hpp-architectsPilar Caballero
Wellness Haven / RAD co + lab

-
Architects: RAD co + lab
- Area: 650 m²
- Year: 2023
-
Manufacturers: Asian Paints, Beruru, Colortek, Ikea, The Stone Casa, +1
-
Professionals: Spectratone, StructARK, Go Green Nursery, Arccrafts LLP
https://www.archdaily.com/1013455/wellness-haven-rad-co-plus-labHana Abdel
Mawi Garage / Dhanie & Sal

-
Architects: Dhanie & Sal
- Area: 488 m²
- Year: 2023
-
Manufacturers: Ateson, Nippon Paint
https://www.archdaily.com/1013443/mawi-garage-dhanie-and-salHana Abdel
Rodor House / OMCM arquitectos
https://www.archdaily.com/1013315/rodor-house-omcm-arquitectosValeria Silva
Ikigai Restaurant / Hiero Arc
https://www.archdaily.com/1012827/ikigai-restaurant-hiero-arcPilar Caballero
Pagola 3023 Apartments / Pablo Szames Arquitecto + AGVA studio

-
Architects: AGVA studio, Pablo Szames Arquitecto
- Area: 529 m²
- Year: 2023
-
Manufacturers: Acher, Candy, FV, Hierromat, LEGA aluminios, +3
https://www.archdaily.com/1013457/pagola-3023-apartments-pablo-szames-arquitecto-plus-agva-studioPilar Caballero
Metamorphosis 70’s bungalow Oss / Bas Termeer Architect

-
Architects: Bas Termeer Architect
- Area: 475 m²
- Year: 2023
-
Professionals: Bouwbureau Benders, Stolz Hoveniers, Bert van Vlijmen Keukenarchitectuur
https://www.archdaily.com/1013436/metamorphosis-70-s-bungalow-oss-bas-termeer-architectPilar Caballero
Pudong Adolescent Activity Center and Civic Art Center / Scenic Architecture Office

-
Architects: Scenic Architecture Office
- Area: 87109 m²
- Year: 2022
https://www.archdaily.com/1013006/pudong-adolescent-activity-center-and-civic-art-center-scenic-architecture-officeAndreas Luco
Regional Science Centre at Bhuj / INI Design Studio

-
Architects: INI Design Studio
- Area: 5853 m²
- Year: 2022
-
Manufacturers: Saint-Gobain, Asian, C&S, Carrier, Carter Pillar, +6
https://www.archdaily.com/1013413/regional-science-centre-at-bhuj-ini-design-studioAndreas Luco
Dscape Café / DENOVA
https://www.archdaily.com/1013400/dscape-cafe-denovaPilar Caballero
Cave Office / Javier Senosiain

-
Architects: Javier Senosiain
- Area: 202 m²
- Year: 2023
-
Manufacturers: Bostik, Chapas, Raíces y Maderas, Comex, Herman Miller, ILSA, +4
https://www.archdaily.com/1013435/cave-office-javier-senosiainClara Ott
House with a Rock / Rocco Arquitetos
https://www.archdaily.com/1013237/house-da-pedra-rocco-arquitetosAndreas Luco
Ski House / Hetedik Müterem + Studio Konstella

-
Architects: Hetedik Müterem, Studio Konstella
- Area: 400 m²
- Year: 2024
https://www.archdaily.com/1013373/ski-house-hetedik-muterem-plus-studio-konstellaValeria Silva
Buitenverblijf Nest / NAMO Architecture + i29 architects

-
Architects: NAMO Architecture, i29 architects
- Year: 2023
-
Professionals: Geelhoed Engineering BV, Hagoort Bouw B.V. , Buroharro
https://www.archdaily.com/1013415/buitenverblijf-nest-namo-architecture-plus-i29-architectsPaula Pintos
Fraganter Youth Hut / Imgang Architekten

-
Architects: Imgang Architekten
- Area: 555 m²
- Year: 2023
-
Professionals: Steger Bautauf, Pondorfer Dach, Elektro Hartlieb, Kaplenig
https://www.archdaily.com/1013370/fraganter-youth-hut-imgang-architektenAndreas Luco
Trica House / iHouse estudio
https://www.archdaily.com/1013318/trica-house-ihouse-estudioValeria Silva
Niwatorigoya Chicken Coop / 2M26
https://www.archdaily.com/1013361/niwatorigoya-chicken-coop-2m26Hana Abdel
ARCHIVED MASS / AGIT STUDIO

-
Architects: AGIT STUDIO
- Area: 186 m²
- Year: 2022
-
Professionals: J Construction
https://www.archdaily.com/1013229/archived-mass-mixed-use-building-agit-studioHana Abdel
PROJECT YP / AGIT STUDIO

-
Architects: AGIT STUDIO
- Area: 499 m²
- Year: 2023
-
Professionals: J Construction, Eden Structural Engineering Group
https://www.archdaily.com/1013363/project-yp-commercial-and-office-building-agit-studioHana Abdel



































































































































