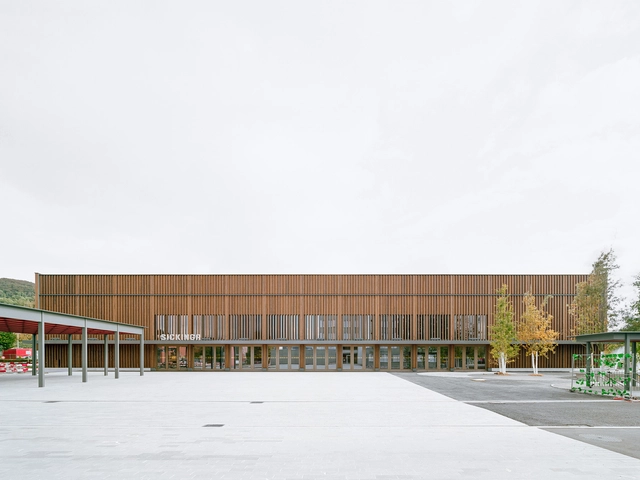D5 Render is an intuitive and effective tool for creating high-quality animations, thanks to its abundant dynamic models and fast output speed.
Projects
How to Make Animation Rendering Faster with D5 Render
| Sponsored Content
https://www.archdaily.comhttps://www.archdaily.com/catalog/us/products/33520/how-to-make-animation-rendering-faster-with-d5-render-d5-render
Barn Small Bistro / SAGRA Architects

-
Architects: SAGRA Architects
- Area: 105 m²
- Year: 2023
-
Manufacturers: Katona Manufaktura, Rathscheck Schiefer, Terraway
https://www.archdaily.com/1013372/barn-small-bistro-sagra-architectsValeria Silva
Generating Documentation With SketchUp
| Sponsored Content
A step-by-step outline on how to turn 3D models in SketchUp into 2D documentation through LayOut.
https://www.archdaily.comhttps://www.archdaily.com/catalog/us/products/26442/generating-documentation-with-sketchup-sketchup
Nordøstmager School / Christensen & Co Architects

-
Architects: Christensen & Co Architects
- Area: 11500 m²
- Year: 2023
-
Manufacturers: NBK North America
https://www.archdaily.com/1013317/nordostmager-school-christensen-and-co-architectsValeria Silva
Masia BGS / Enrica Mosciaro

-
Architects: Enrica Mosciaro
- Area: 464 m²
- Year: 2020
-
Manufacturers: Boffi, Bover, Iscletec, battle prefabricats
https://www.archdaily.com/1013368/masia-bgs-enrica-mosciaroAndreas Luco
BBU Library And Student Center / Gereben Marián Architects

-
Architects: Gereben Marián Architects
- Area: 34445 ft²
- Year: 2023
-
Manufacturers: Atlas Concorde, RHEINZINK, LABRA, Lyco-s, Mitsubishi, +6
https://www.archdaily.com/1013374/bbu-library-and-student-center-gereben-marian-architectsPilar Caballero
Oude Office and Café / yutaestudio

-
Architects: yutaestudio
- Area: 1747 m²
- Year: 2023
https://www.archdaily.com/1013371/oude-office-and-cafe-yutaestudio-plus-205companyHana Abdel
House in Hattori-tenjin / Akio Isshiki Architects

-
Architects: Akio Isshiki Architects
- Area: 102 m²
- Year: 2023
-
Professionals: komt, Ryokukou Garden
https://www.archdaily.com/1013280/house-in-hattori-tenjin-akio-isshiki-architectsPilar Caballero
Suncheon Art Platform / studio MADe + esou architects

-
Architects: esou architects, studio MADe
- Area: 8373 m²
https://www.archdaily.com/1013284/suncheon-art-platform-studio-madeValeria Silva
INQ Digital Academy / Estudio ALVMTR + Estudio MNG

-
Architects: Estudio ALVMTR, Estudio MNG
- Area: 60 m²
- Year: 2023
https://www.archdaily.com/1013329/inq-digital-academy-estudio-alvmtr-plus-estudio-mngValeria Silva
Rancho House / Landscape jardins

-
Architects: Landscape jardins
- Year: 2021
-
Manufacturers: Pagliotto, Pettrus Stone
https://www.archdaily.com/1013201/rancho-house-landscape-jardinsAndreas Luco
Haven Gymnasium / debartolo architects

-
Architects: debartolo architects
- Area: 18500 ft²
- Year: 2023
https://www.archdaily.com/1011854/haven-gymnasium-debartolo-architectsValeria Silva
Itomachi Hotel 0 / Kengo Kuma & Associates

-
Architects: Kengo Kuma & Associates
- Area: 2996 m²
- Year: 2023
-
Professionals: Dugout Architects, Cool Design, LTD, Kankyo Engineering INC, Factor M, Spangle
https://www.archdaily.com/1013297/itomachi-hotel-0-kengo-kuma-and-associatesHana Abdel
A Table Elevated in the Landscape / J-AF Architecture + González Serrano Studio+

-
Architects: González Serrano Studio+, J-AF Architecture
- Area: 323 ft²
- Year: 2023
-
Manufacturers: Garnica Plywood
https://www.archdaily.com/1013304/a-table-elevated-in-the-landscape-j-af-architecture-plus-gonzalez-serrano-studio-plusPilar Caballero
Fillome Mixed Use Building / SOSU ARCHITECTS

-
Architects: SOSU ARCHITECTS
- Area: 587 m²
- Year: 2022
https://www.archdaily.com/1013299/fillome-mixed-use-building-sosu-architectsHana Abdel
Biryanak Metro Plaza / Ashrafi & Zad

-
Architects: Ashrafi & Zad
- Area: 8500 m²
- Year: 2021
-
Manufacturers: Henza, Vandidad
https://www.archdaily.com/1013309/biryanak-metro-plaza-ashrafi-and-zadHana Abdel
The Helical Pearl House / A3 Projects + Arch Cubic

-
Architects: A3 Projects, Arch Cubic
- Area: 8640 ft²
- Year: 2022
-
Manufacturers: Hansgrohe, Bluescope, Knauf, Kohler, Roca
-
Professionals: A3 Projects Sdn. Bhd, Aquarius Engineering Consultants Sdn. Bhd
https://www.archdaily.com/1013281/the-helical-pearl-house-a3-projects-plus-arch-cubicPilar Caballero
WKM Gallery / CASE-REAL

-
Architects: CASE-REAL
- Area: 315 m²
- Year: 2023
-
Professionals: ONO DESIGN CO.,LTD., BRANCH lighting design
https://www.archdaily.com/1013278/wkm-gallery-case-realHana Abdel
V house / Blatman Cohen architecture design

-
Architects: Blatman Cohen architecture design
- Area: 450 m²
- Year: 2021
-
Professionals: ITAMAR LANDSCAPE ARCHITECTURE
https://www.archdaily.com/1013244/v-house-blatman-cohen-architecture-designPilar Caballero
Dorfzentrum Untersiggenthal / NYX ARCHITECTES

-
Architects: NYX ARCHITECTES
- Area: 7200 m²
- Year: 2023
https://www.archdaily.com/1013300/dorfzentrum-untersiggenthal-nyx-architectesPilar Caballero



























































































































